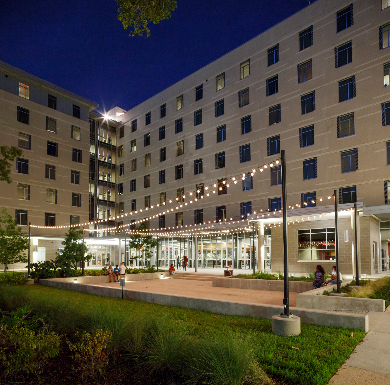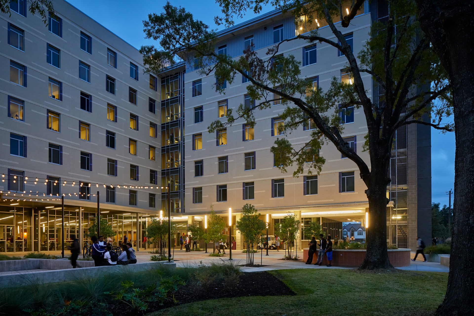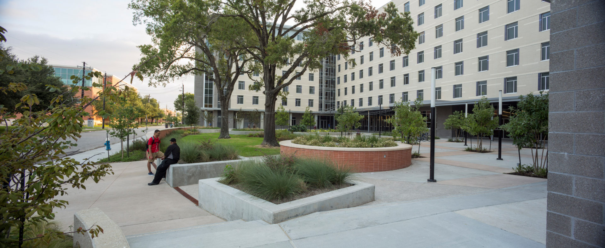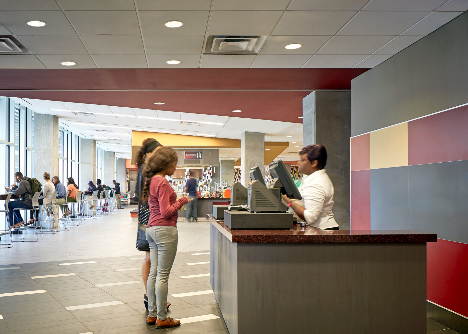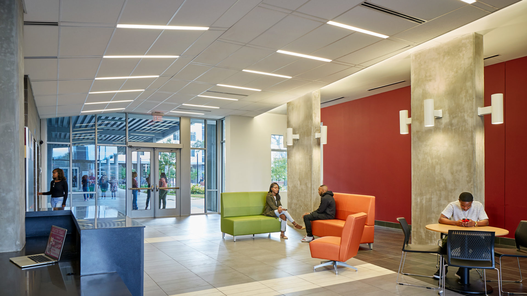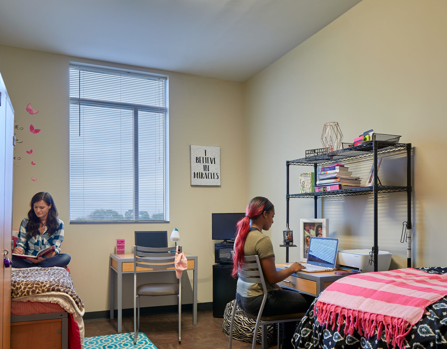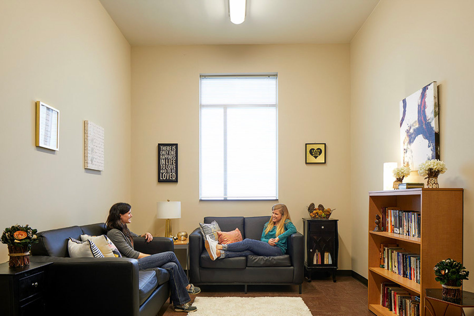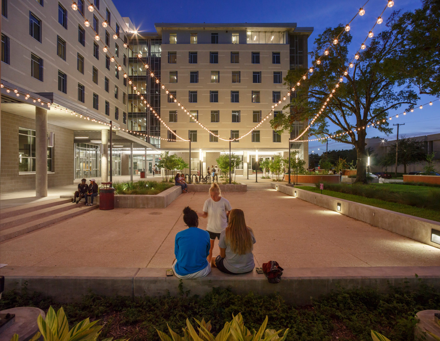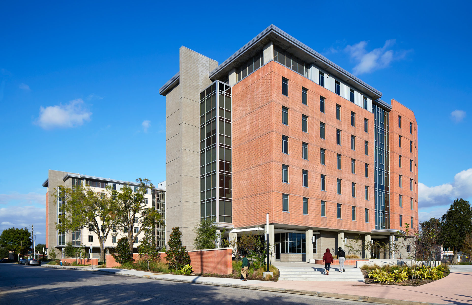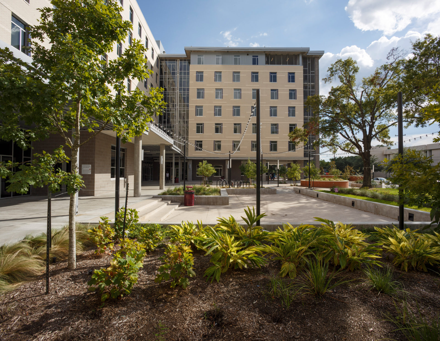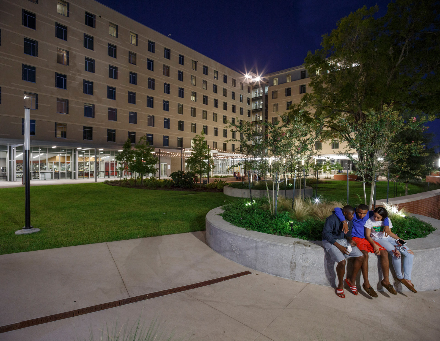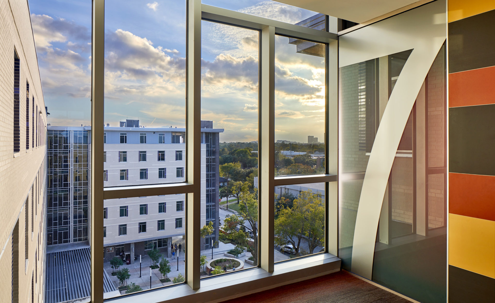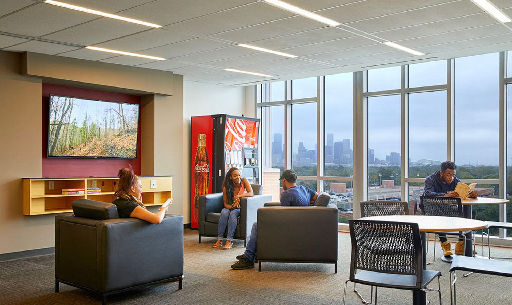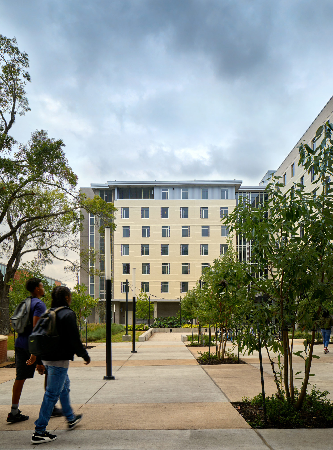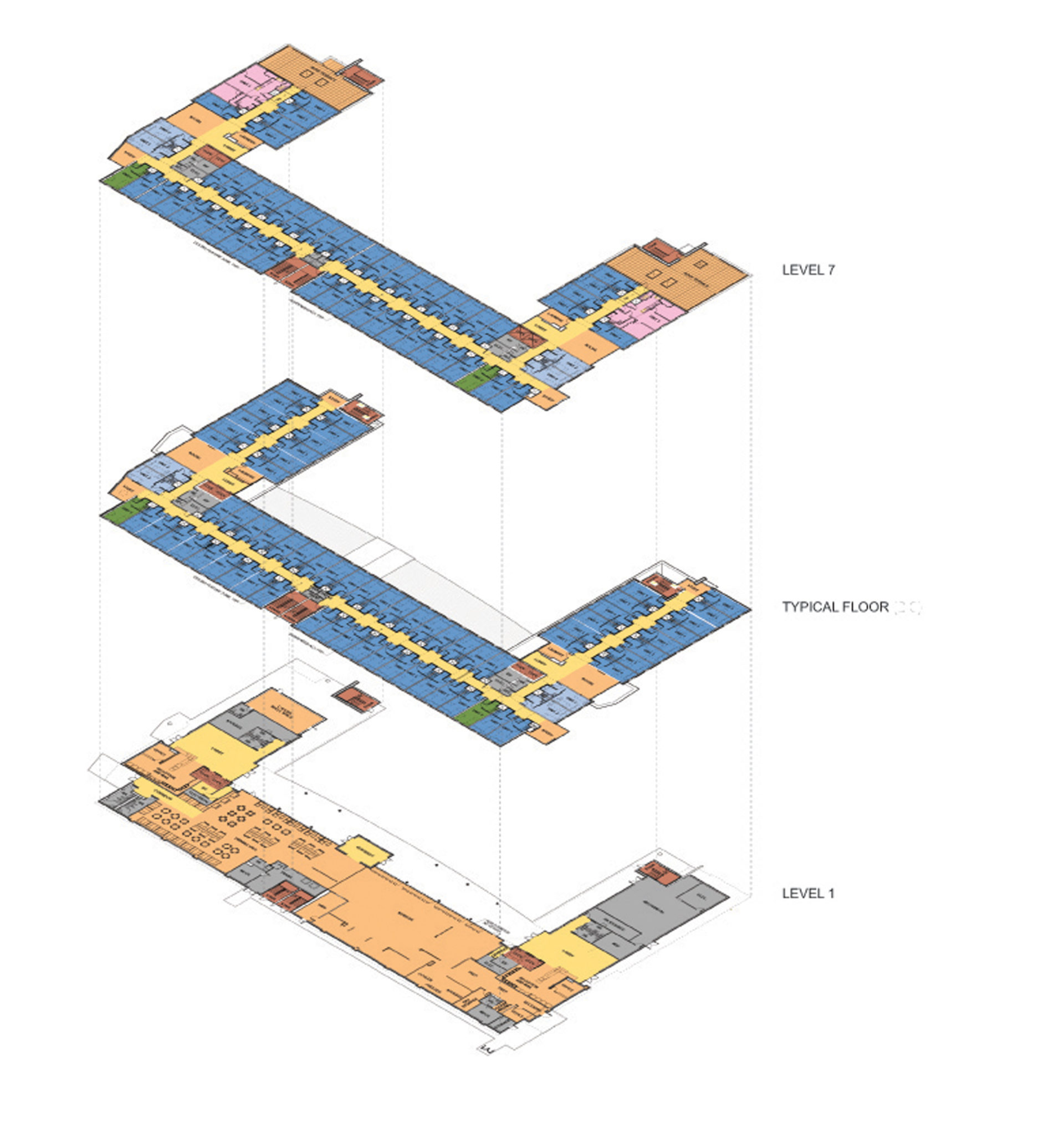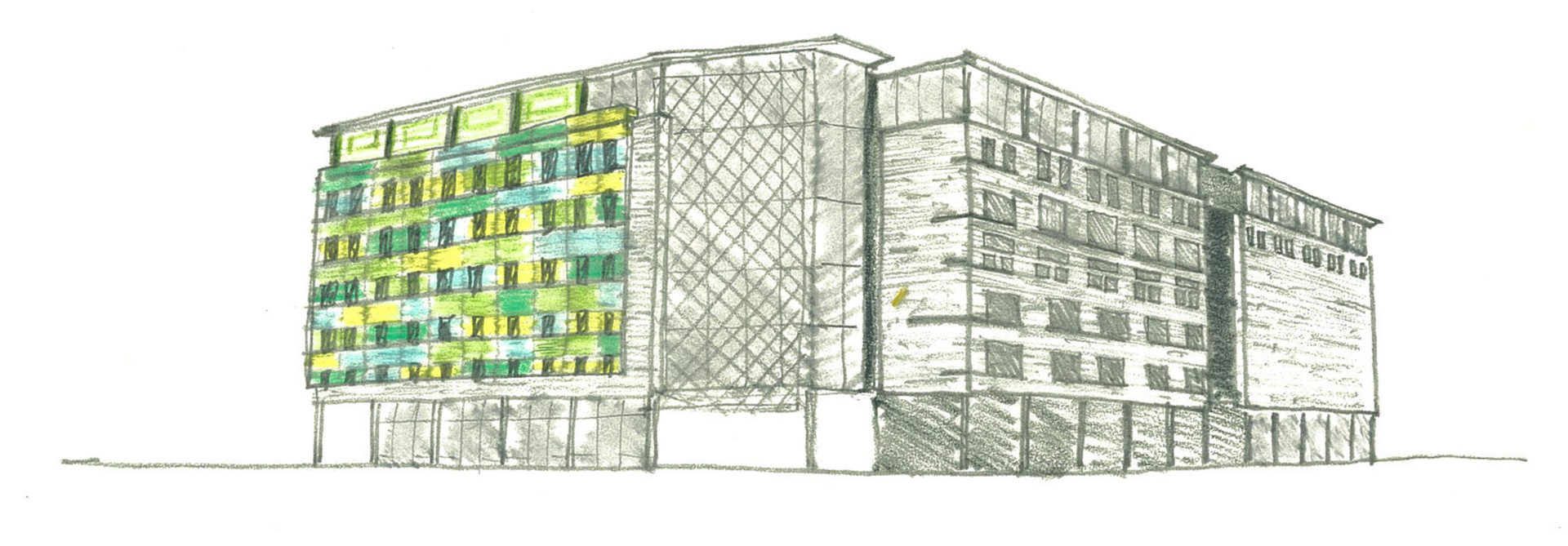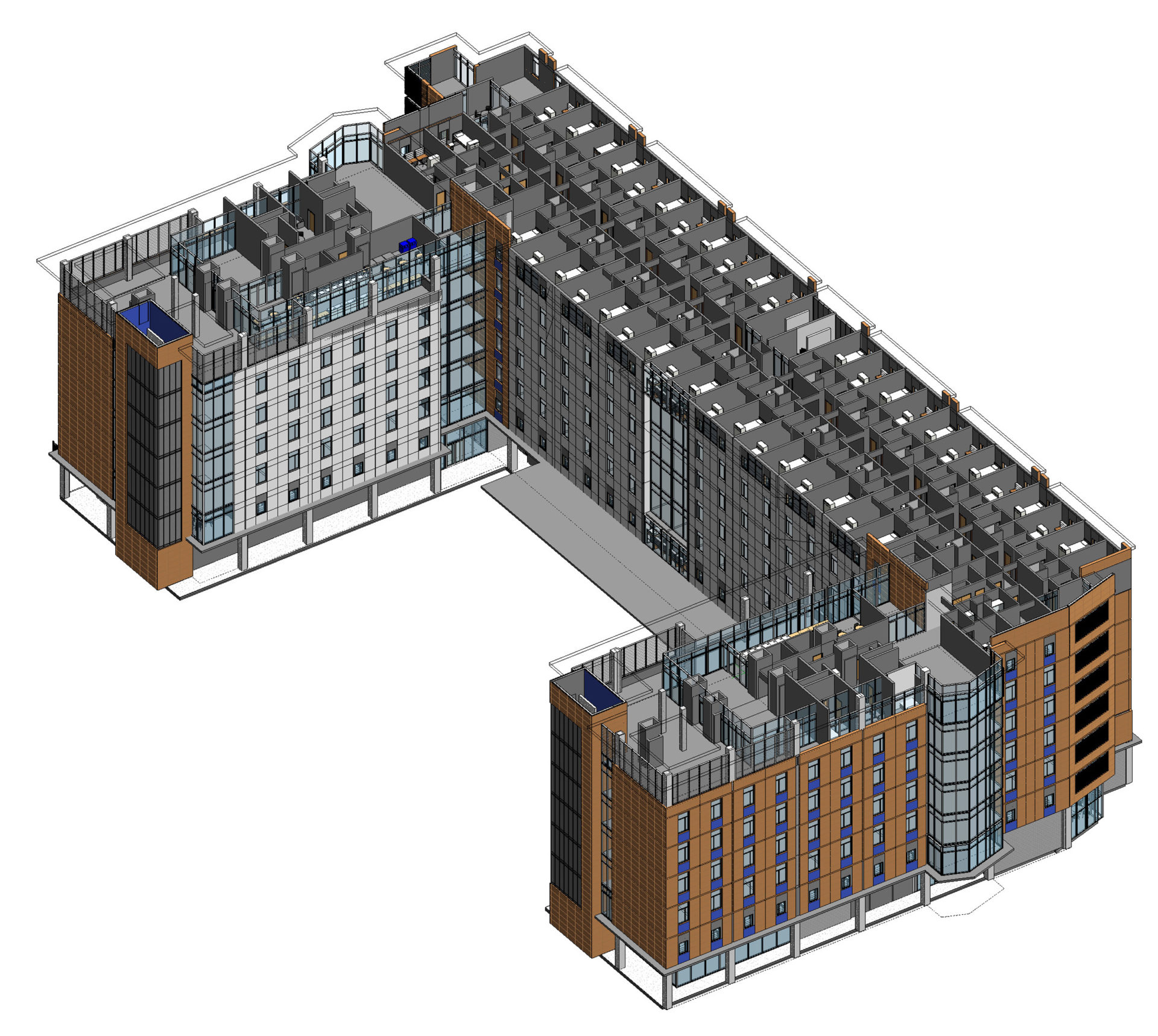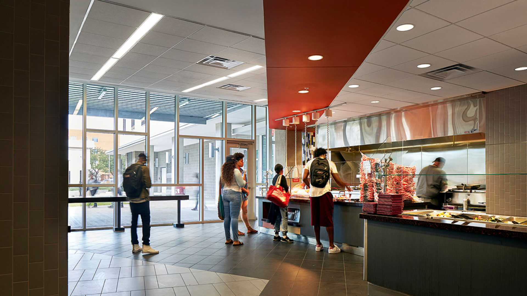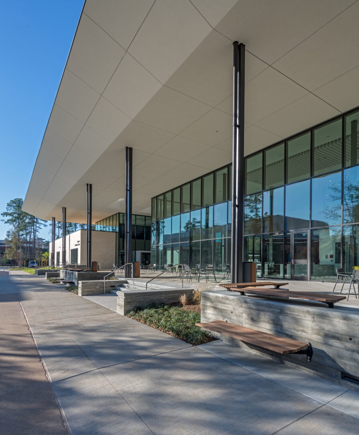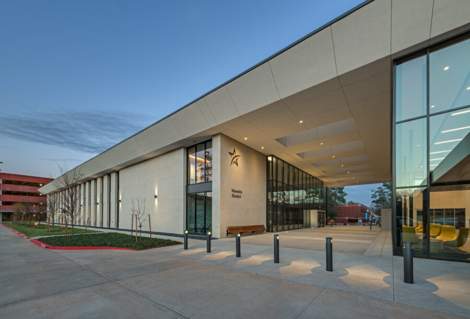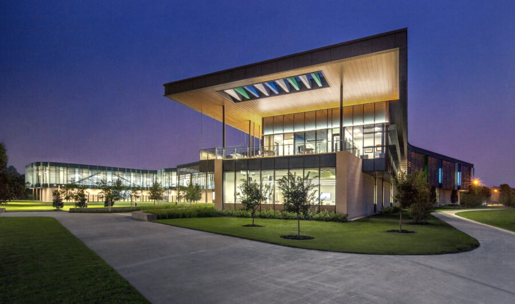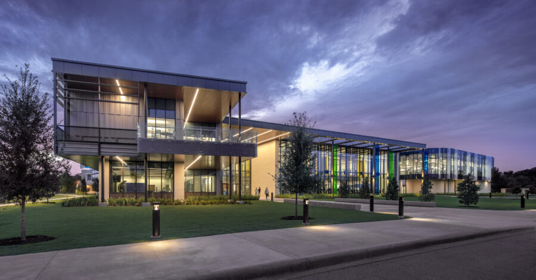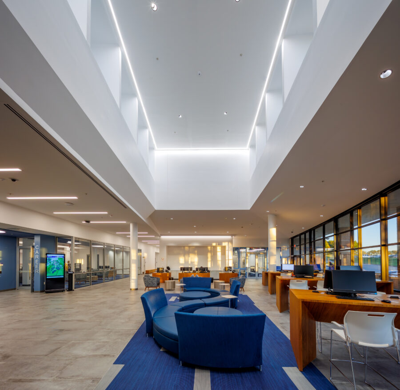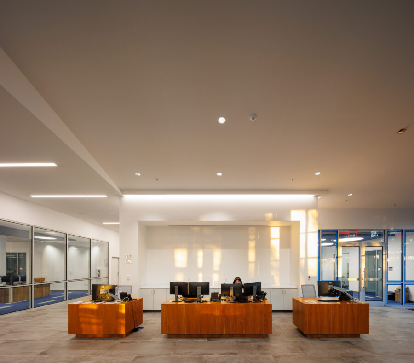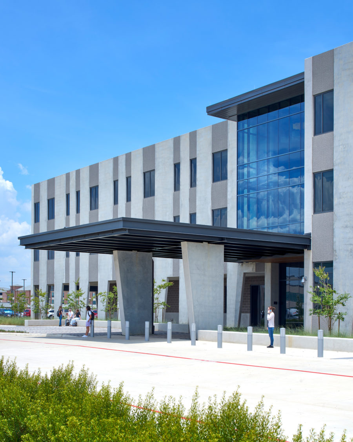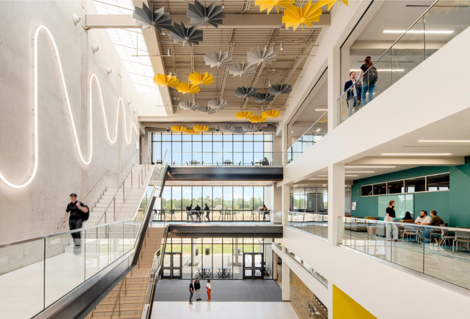This 810-bed residence hall elevates the traditional dormitory concept with a design tailored for every aspect of first-year student life. University Towers is located at the edge of Texas Southern’s urban campus, and is connected to the main quads via the Tiger Walk, which runs past the site’s southern border.
The seven-story, C-shaped, tunnel-formed concrete structure creates a protected courtyard where students congregate for casual relaxation, as well as various programmed academic and social activities. Each floor of the building features common lounges, study spaces and laundry facilities. The 350-seat dining facility on the first floor offers multiple menu stations plus grab-and-go options, and remains open after hours as another venue for studying and socializing. The 7th-floor covered roof terrace offers unobstructed views of downtown Houston. The building’s design also considered its surrounding campus context. Exterior materials on the outside of the “C” respond to the orange-tinted brick masonry of new buildings nearby, while the white inner facades of the “C” respond to the law school directly opposite the courtyard.
Established in 1927, Texas Southern University has grown to be one of the nation’s largest HBCUs (Historically Black Colleges and Universities). This facility accommodates continued enrollment growth as the first on-campus, student housing built bythe university in decades.
HarrisonKornberg Architects designed this building in collaboration with Lord Aeck Sargent.
