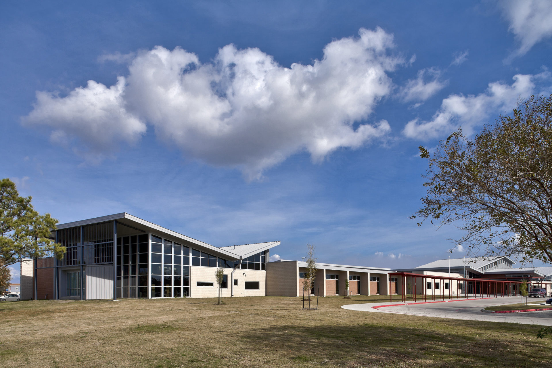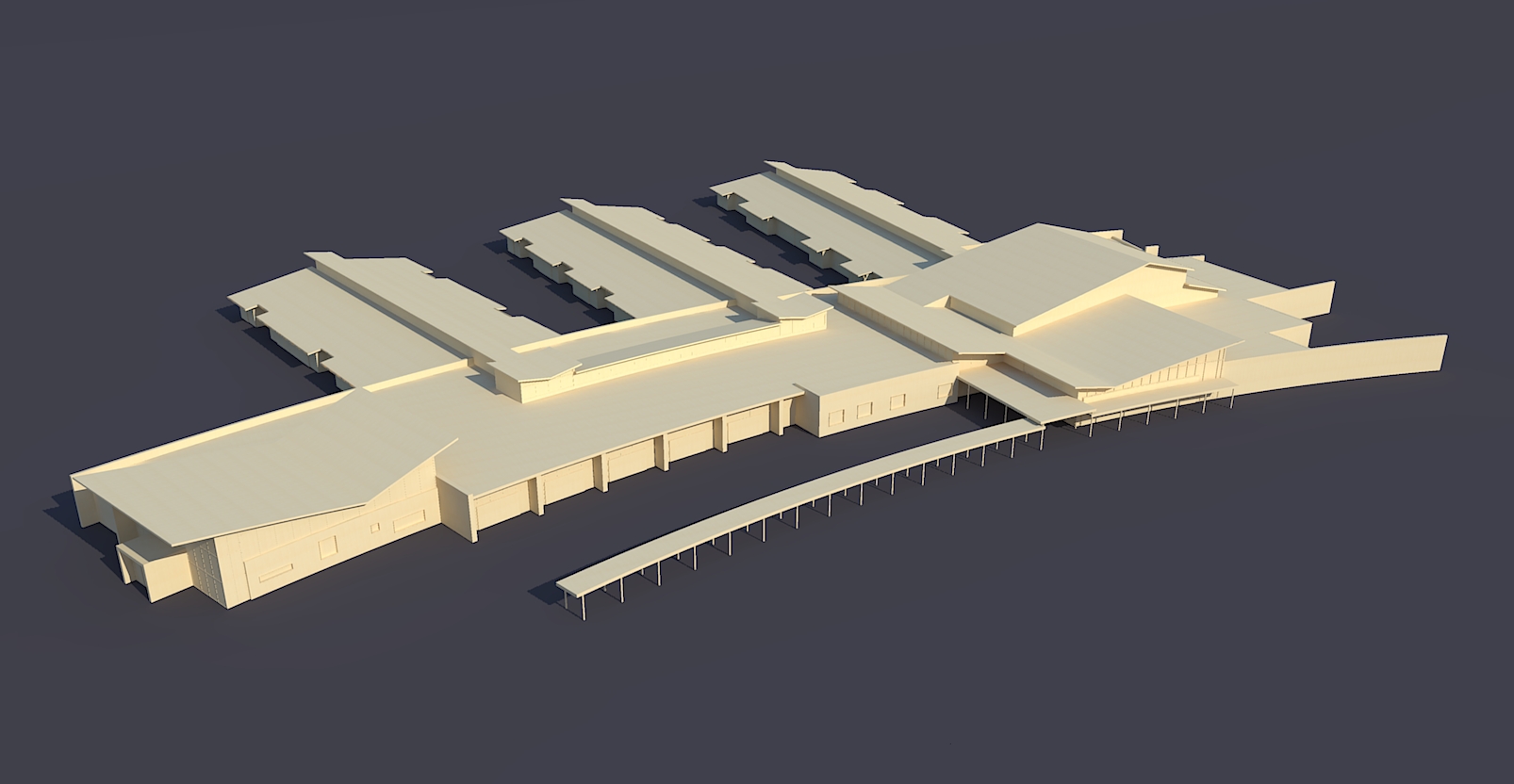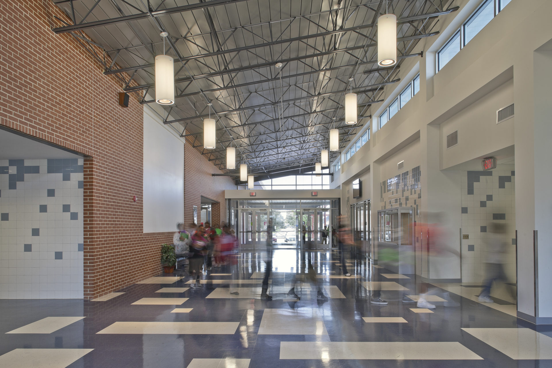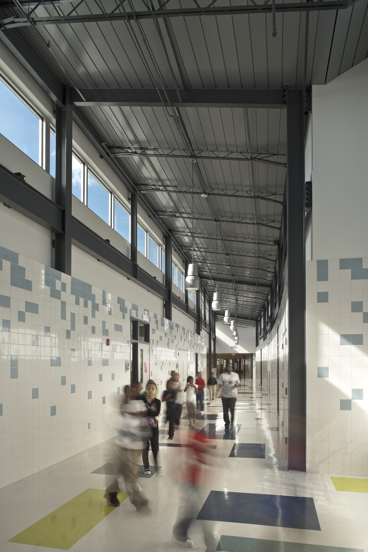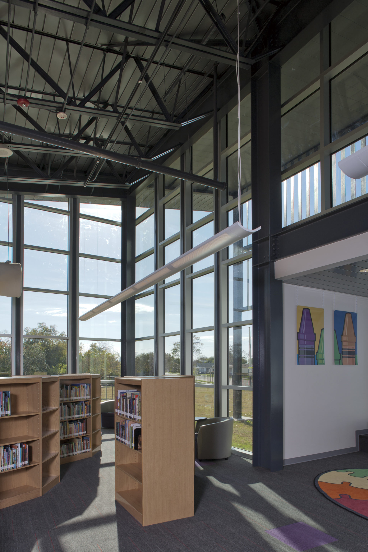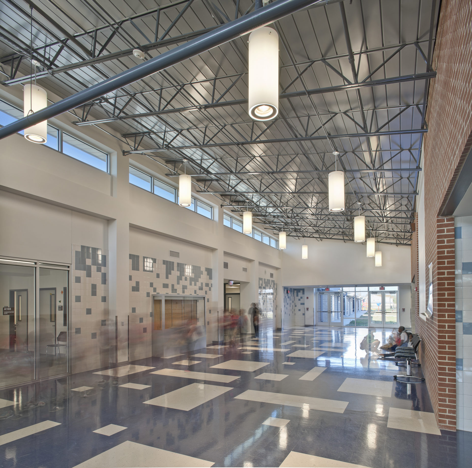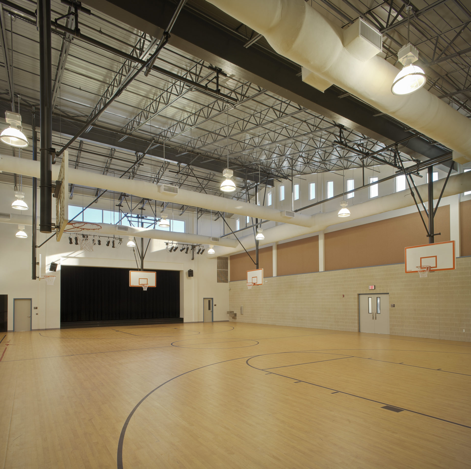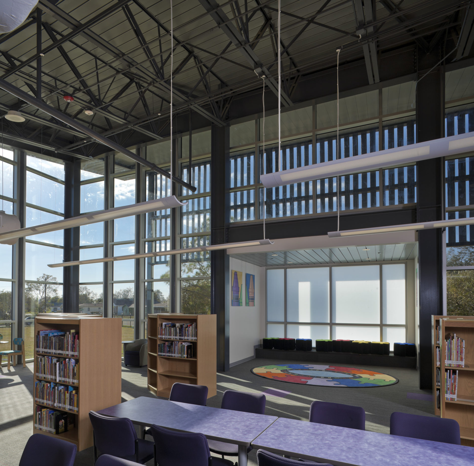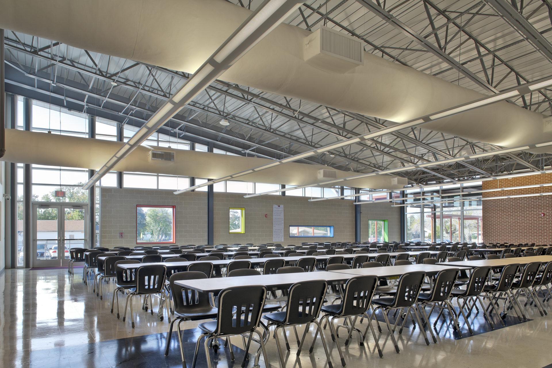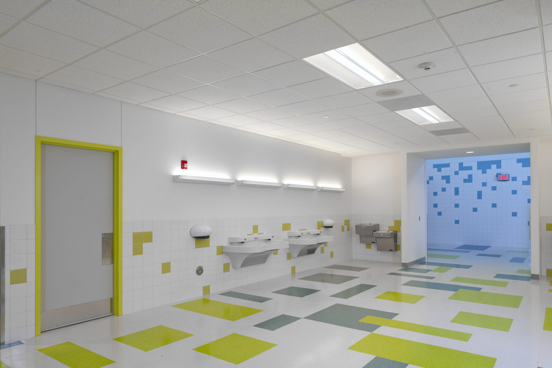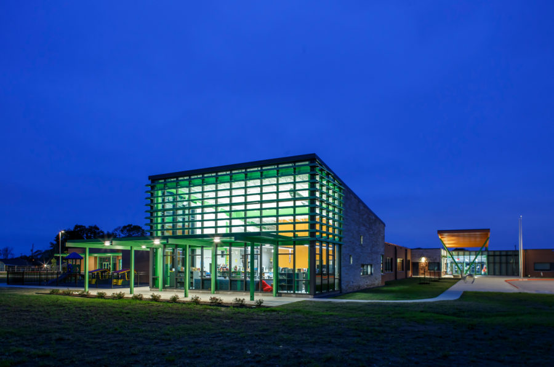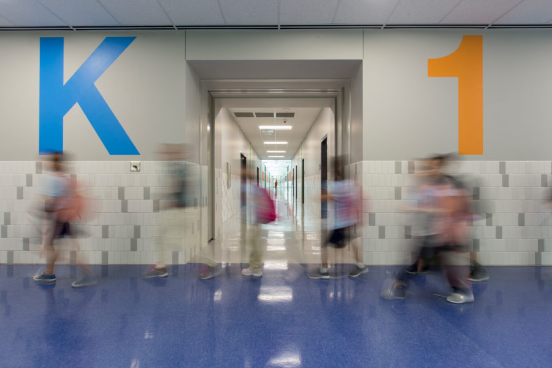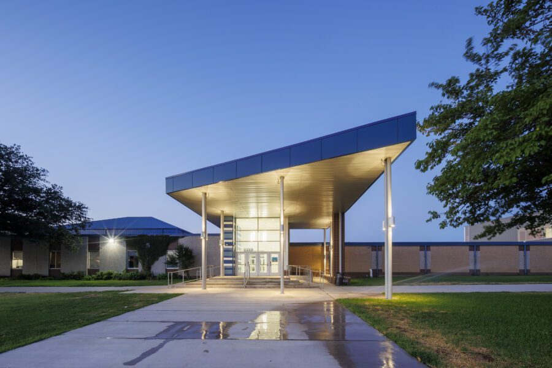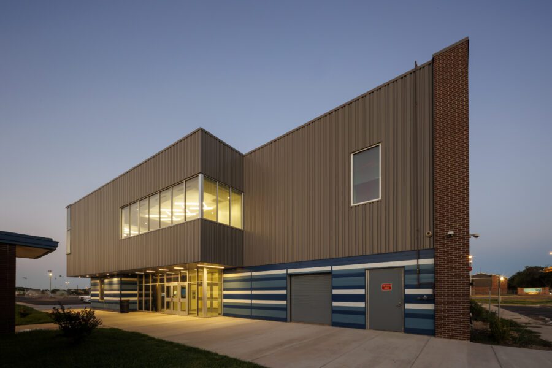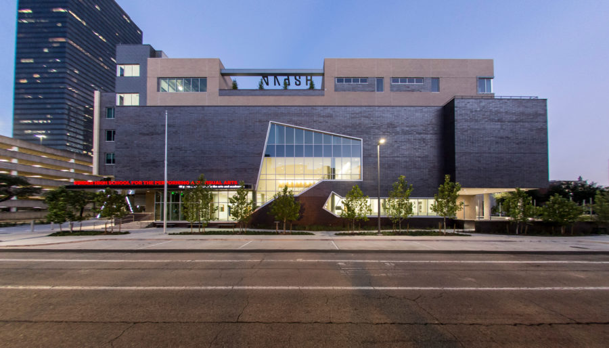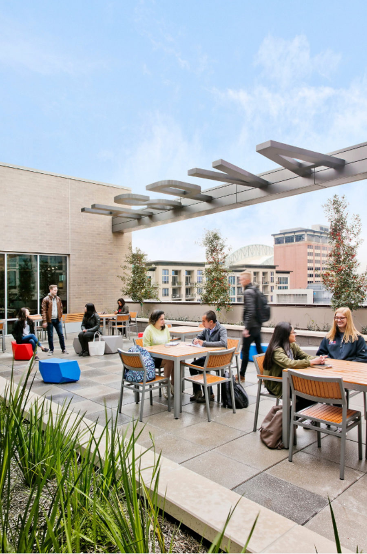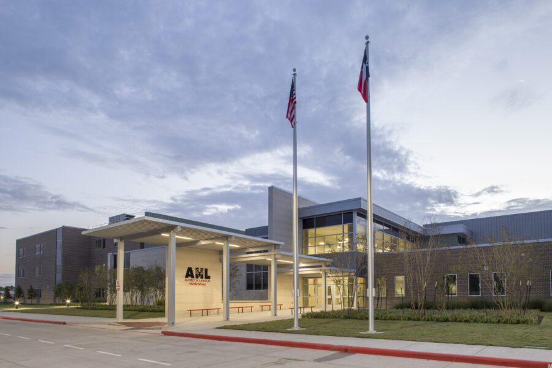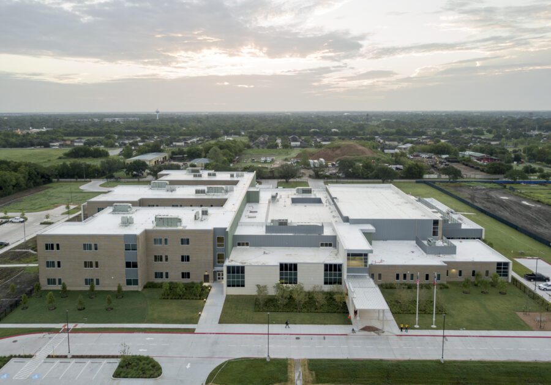A simple question launched the design process for this new elementary school: What will make Washington a great place to teach and learn?
Working with Port Arthur ISD (PAISD) leadership, HarrisonKornberg conducted group meetings with teachers, community members and other stakeholders who had never been asked what they needed to support their efforts at the school. These experts offered guidance on the gross programmatic requirements for the building and surrounding outdoor spaces as well as the specific needs of their Southeast Texas district. Including all stakeholders fostered trust, interest and excitement in the design process and resulted in an elementary school that has become a source of pride in its neighborhood and a model for future PAISD schools.
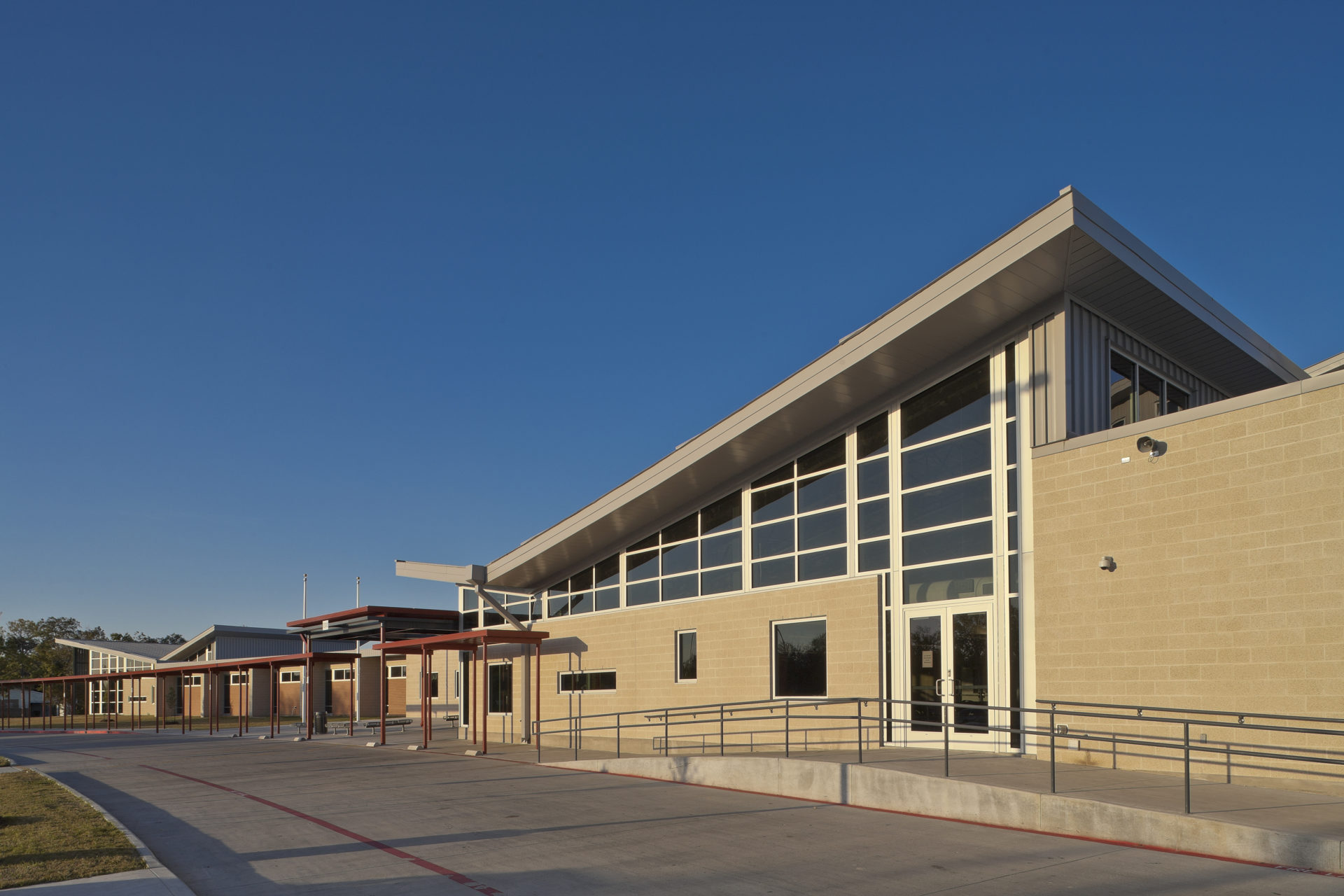
The collaborative programming meetings brought forward several key ideas for the new facility:
- Grade-level pods
- Importance of Natural Light
- Use of Color
- Indoor / Outdoor Connectivity
- Significance of the Library
- Home for community events
The new school’s main spine provides access to all shared spaces, such as the gym, library and cafeteria/auditorium, as well as the administrative suite. Grade-level classroom wings extend from the spine. The library, central to the educational mission of the school, was thoughtfully placed on the sight’s most visible corner, creating a symbol of ‘light and learning’ for the community. Large clerestories provide natural lighting along the circulation corridors and a beautiful window wall brightens the cafetorium.
Other significant spaces include science laboratories, a large media center with computer labs and special education rooms. The outdoor spaces between each of the classroom wings serve as unique, easily accessible learning gardens. The school also benefits from many site improvements, such as a kickball/baseball field and separate playgrounds for the younger and older students to socialize and play with their peers.
