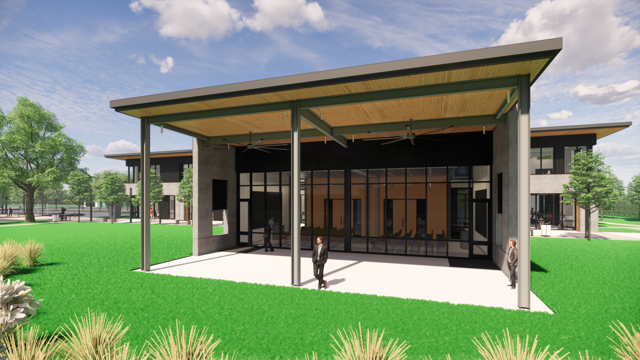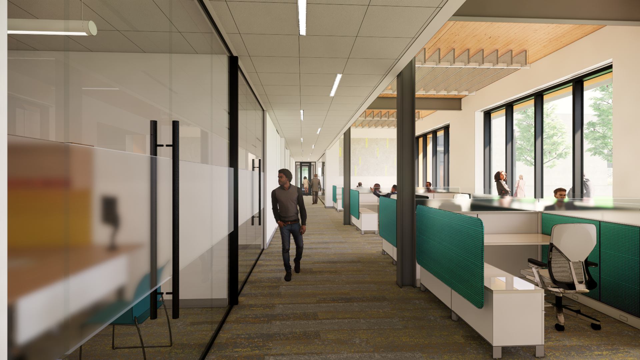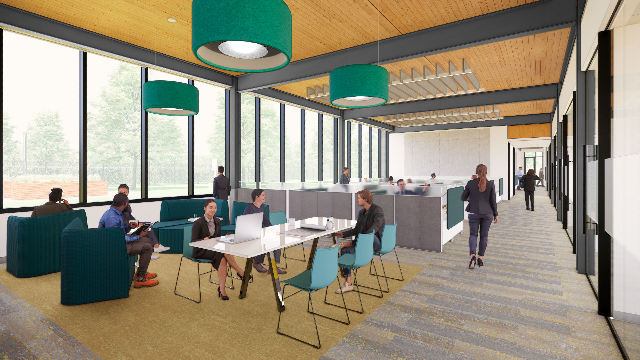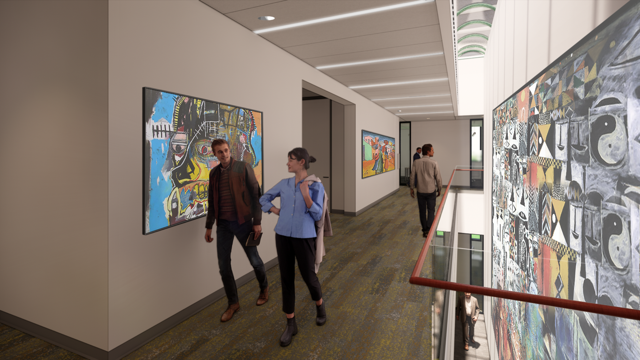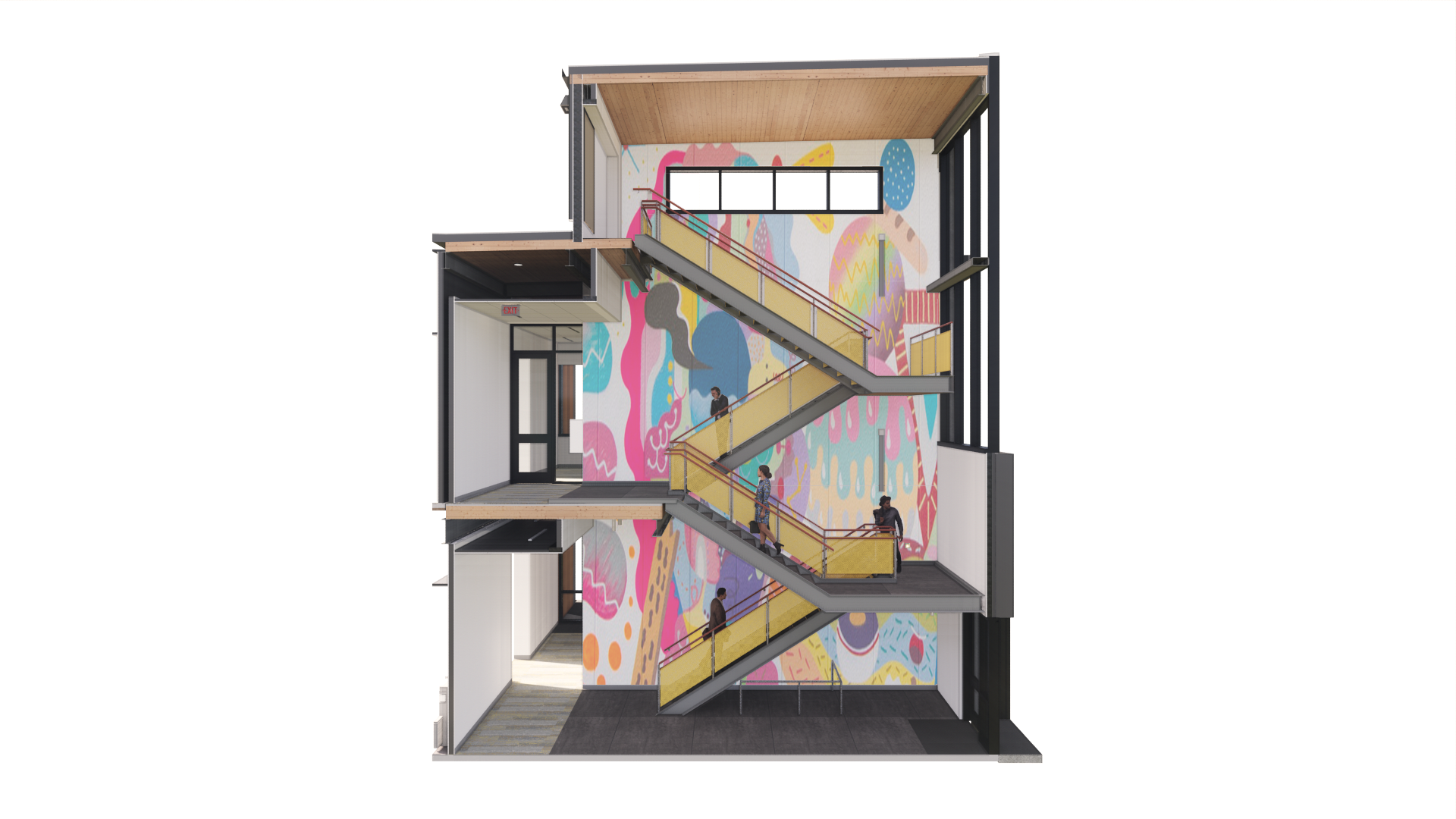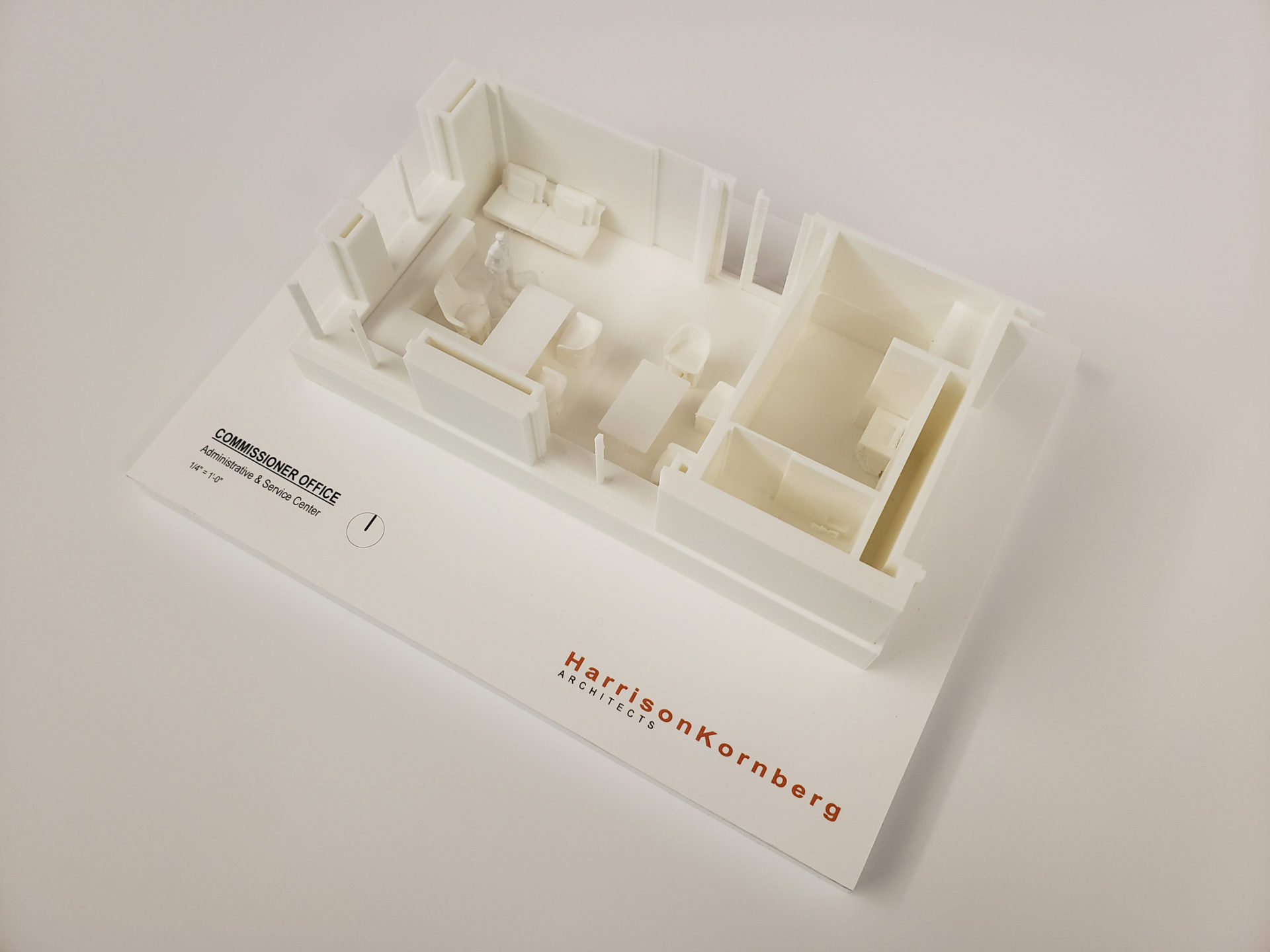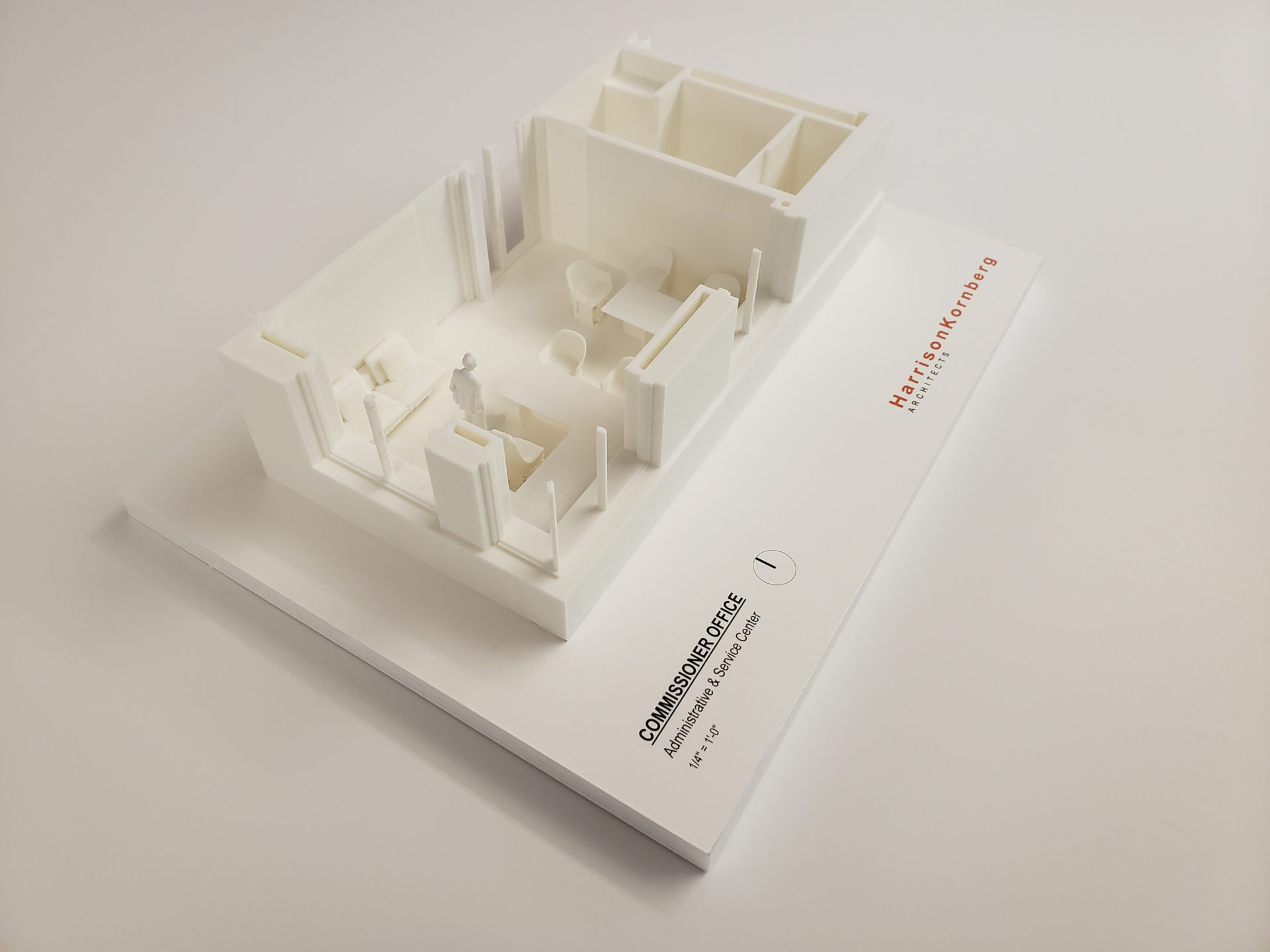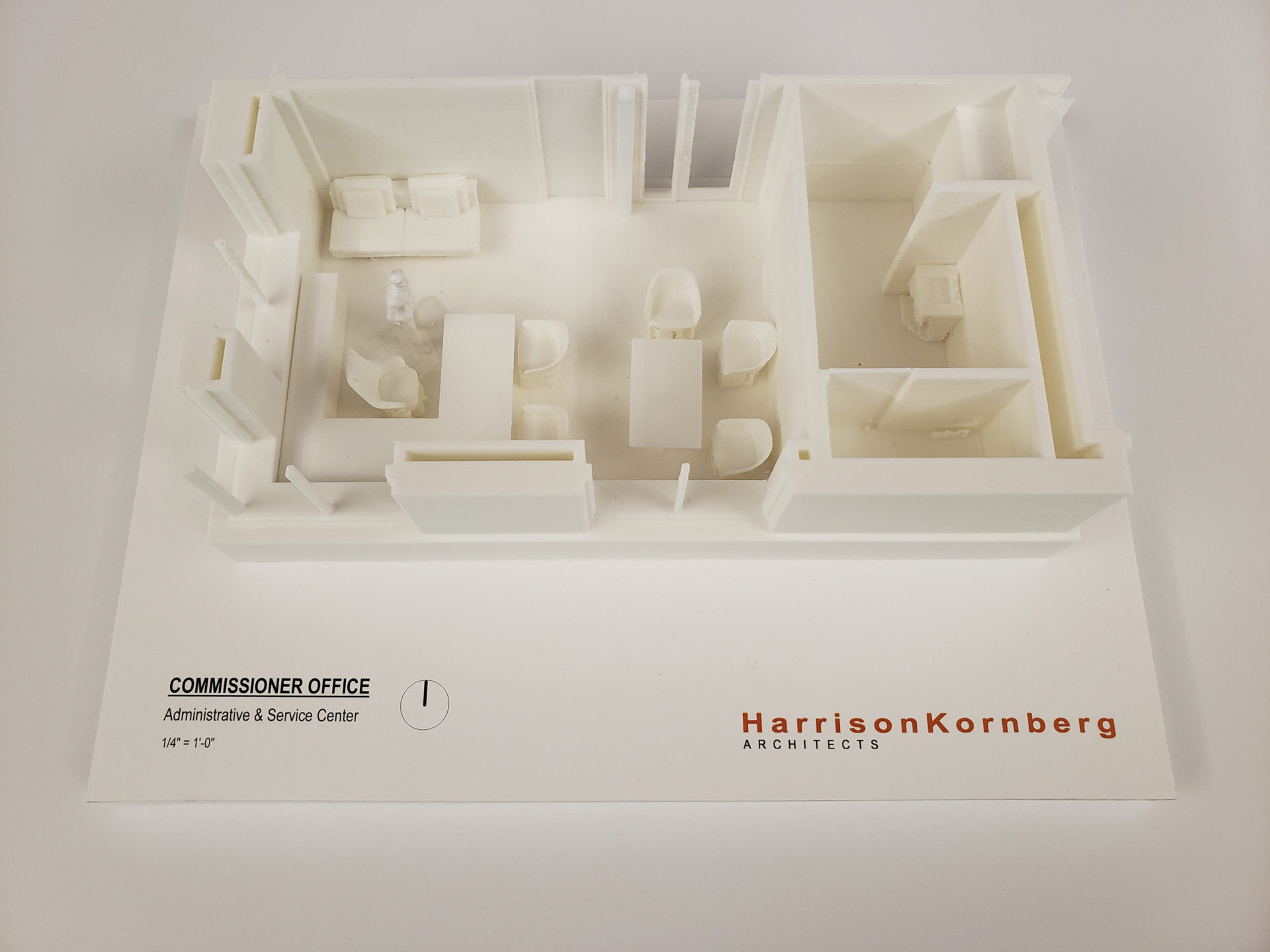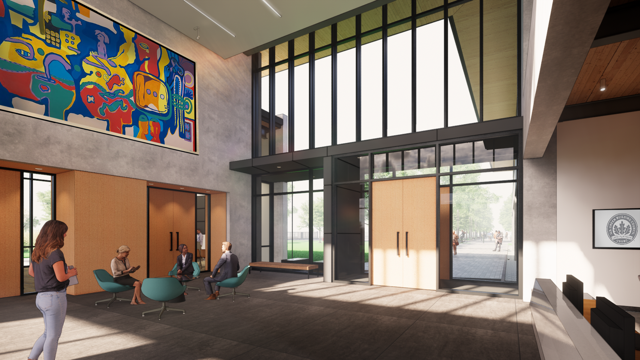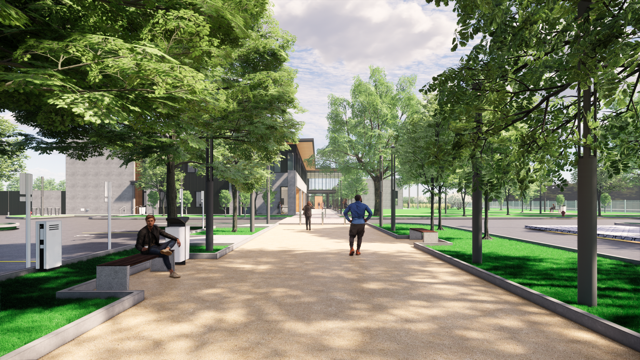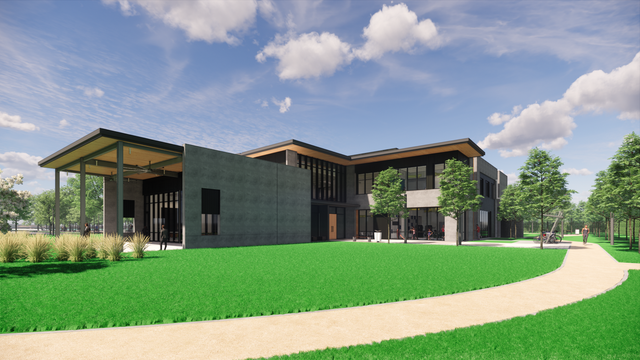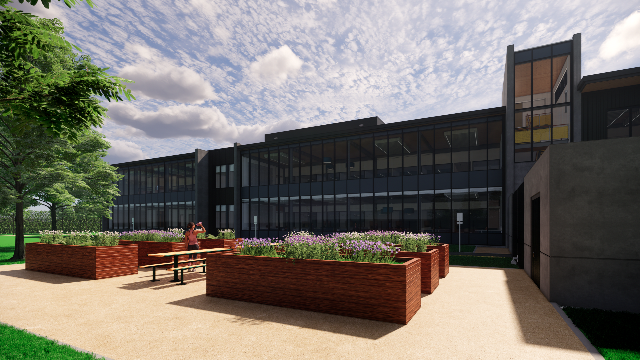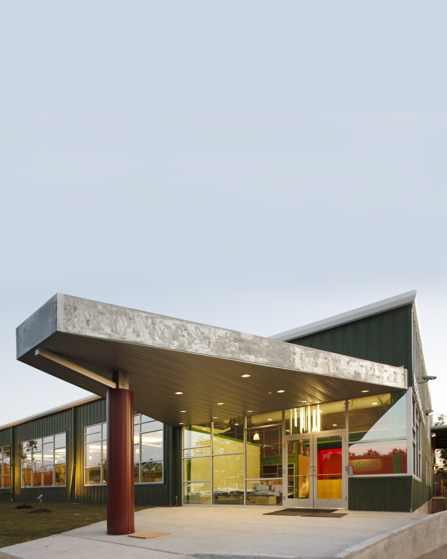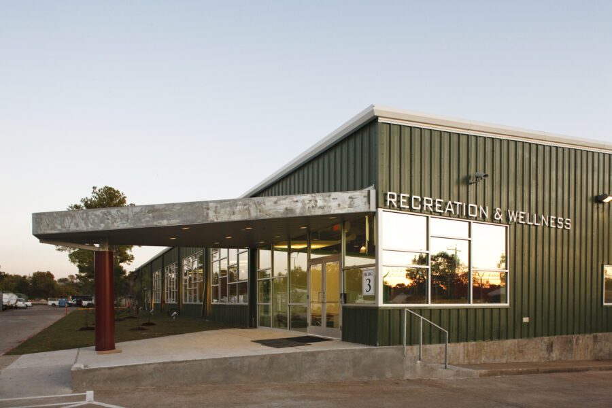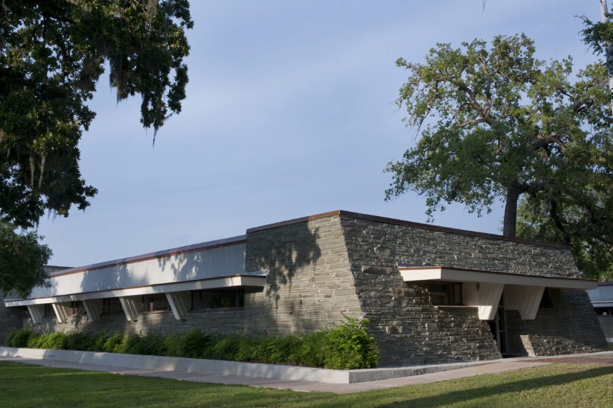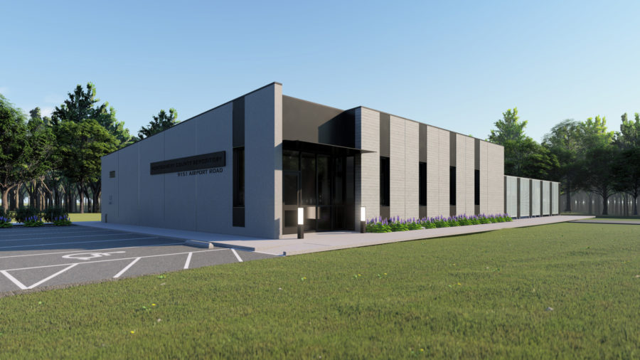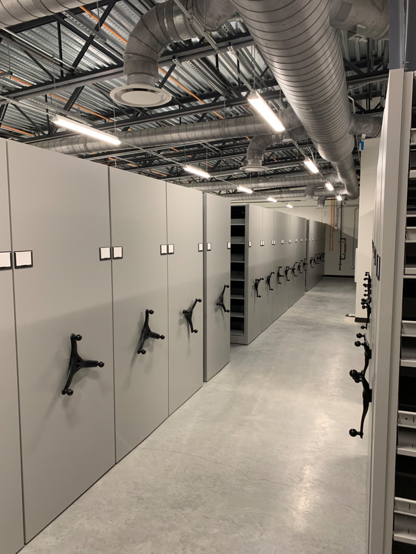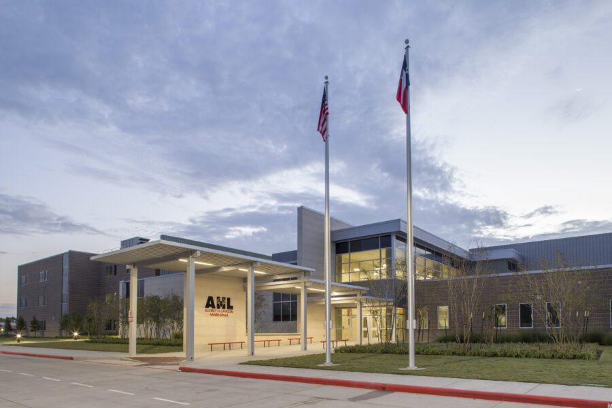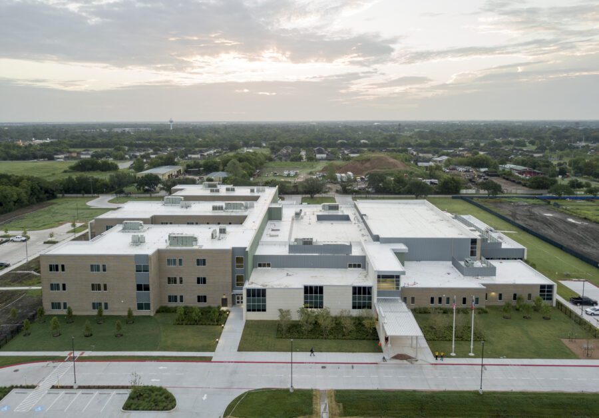Our team began the new Administration and Service Building project with a thorough programming study that identified all functional needs and necessary adjacencies for the twenty departments that would be housed in the new facility.
Working with Precinct One, we identified key factors for project success: welcoming the community; creating a park-like setting for the occupants and community; integrating the interior and exterior; creating a collaborative office environment; plan for flexibility and change; incorporating lots of daylight; attain LEED platinum; create a signature design statement; and keep the project both on schedule and on budget.
The new building will house the twenty administrative leadership departments that serve the needs of the surrounding community and provide flexible, interactive shared spaces that support a collaborative, friendly and productive working culture. A light-filled lobby welcomes building users and guests and provides access to the Community Room. The facility includes meeting rooms of various sizes, as well as a flexible multipurpose Community Room that can be used for large Precinct One meetings and community events.
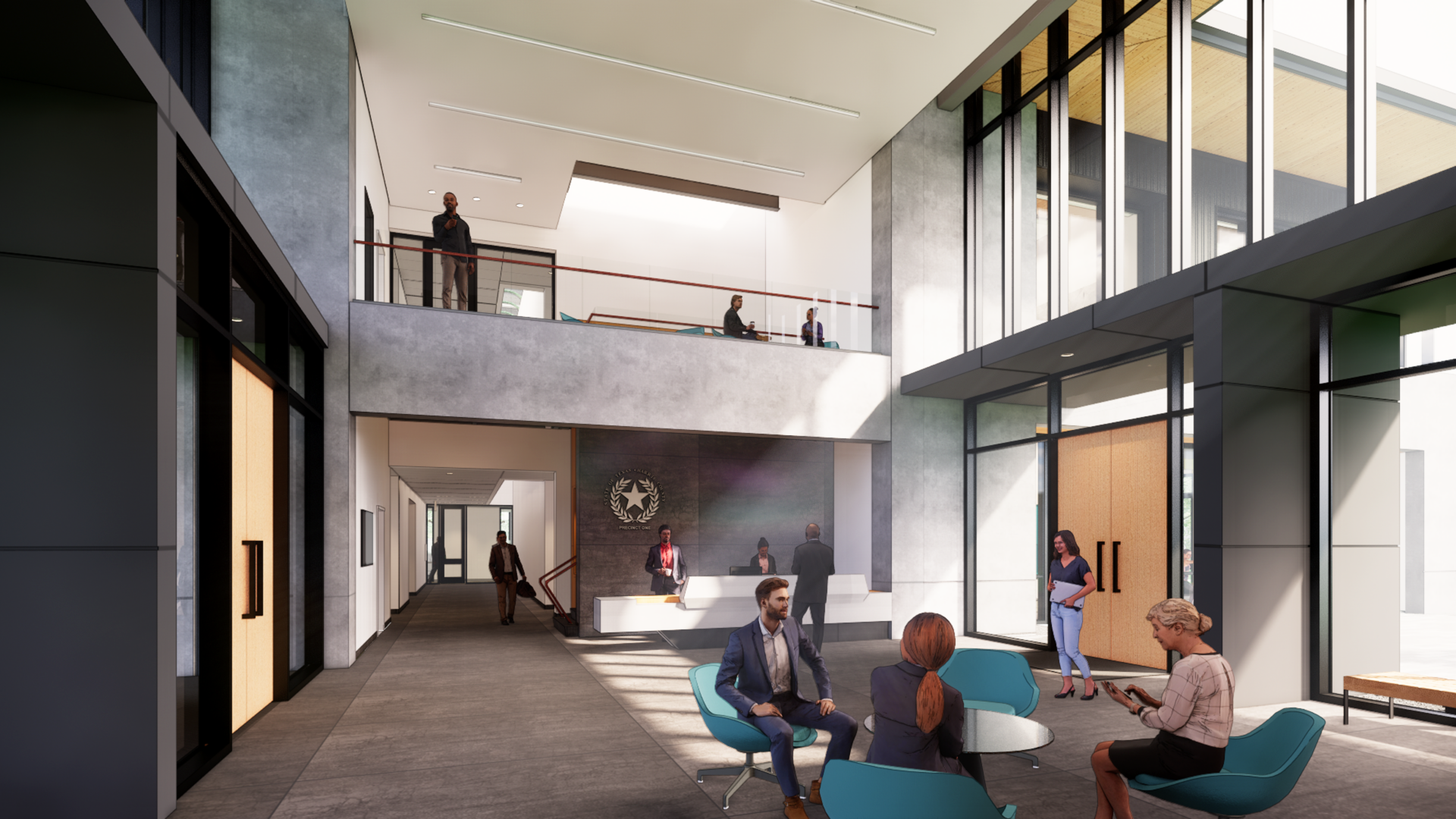
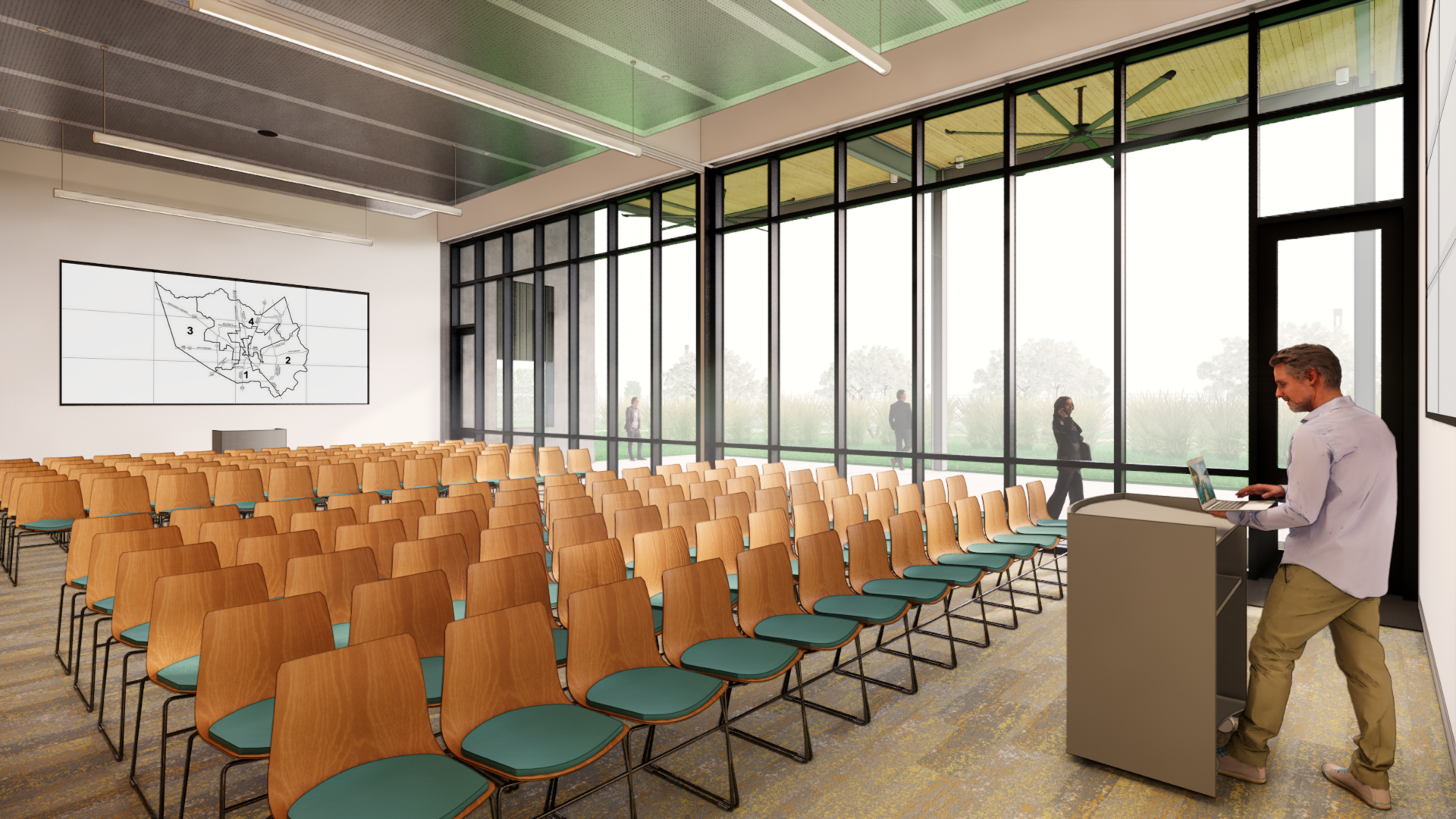
The Community Room features a covered outdoor “porch” that hosts outdoor events and provides shade for park users. Development of the new ASC includes creation of a community park, walking trails, facilities for urban farming, and shared parking that links the new facility and two existing facilities into a cohesive environment.
