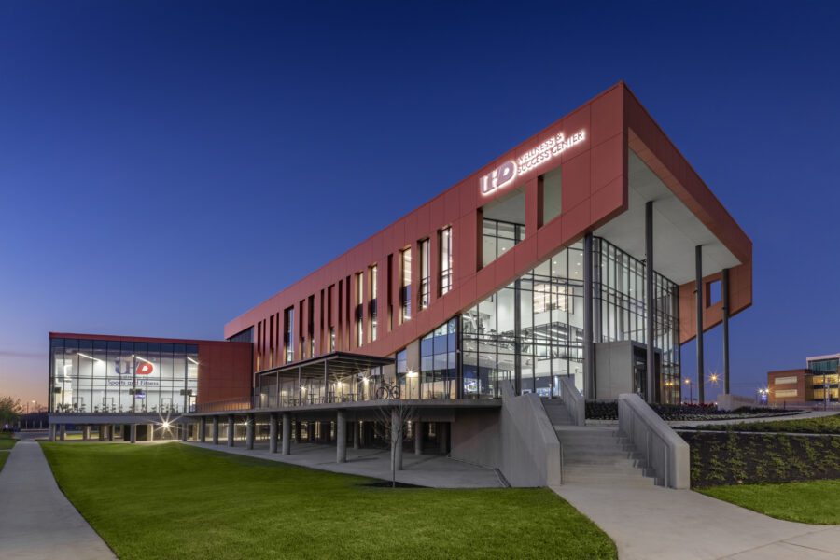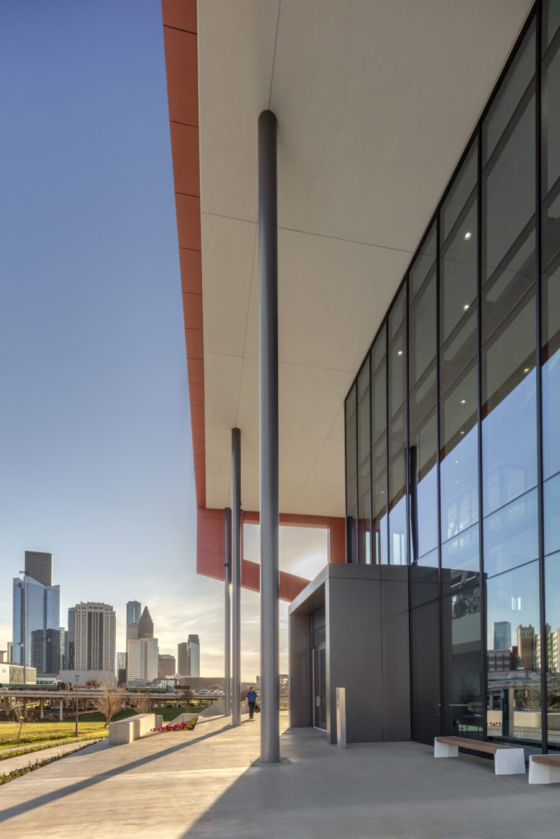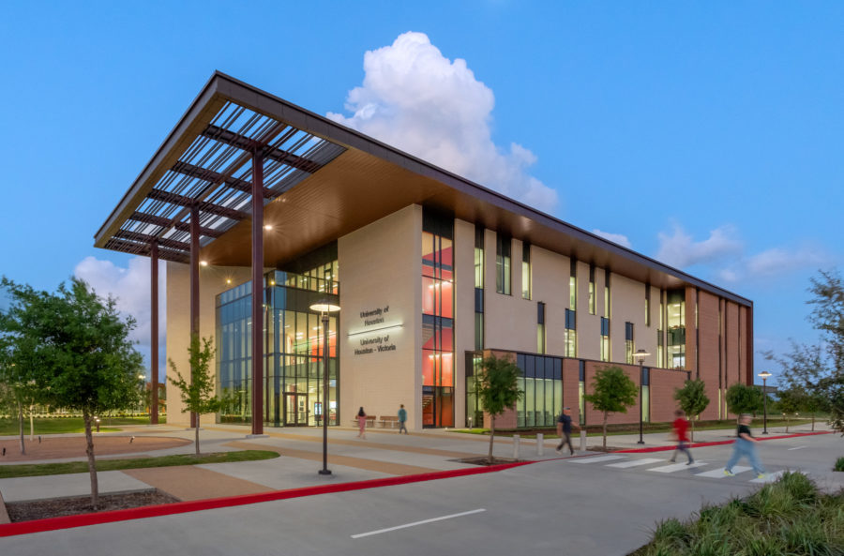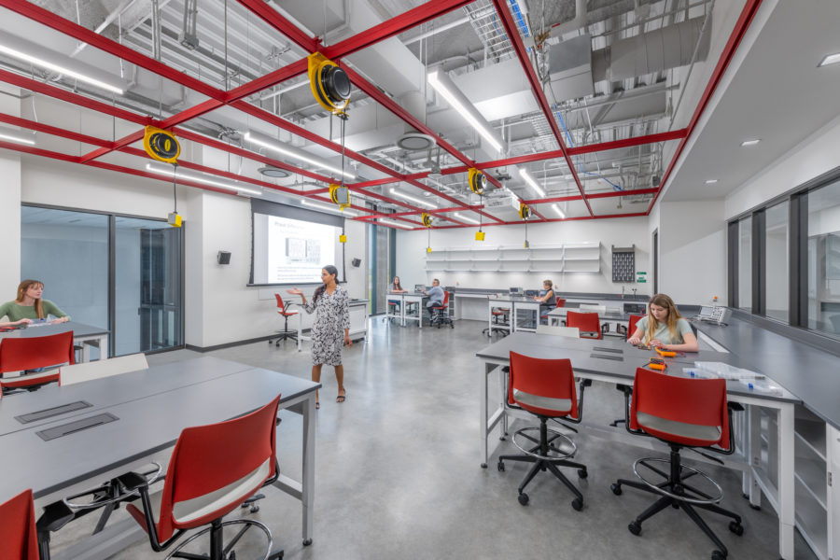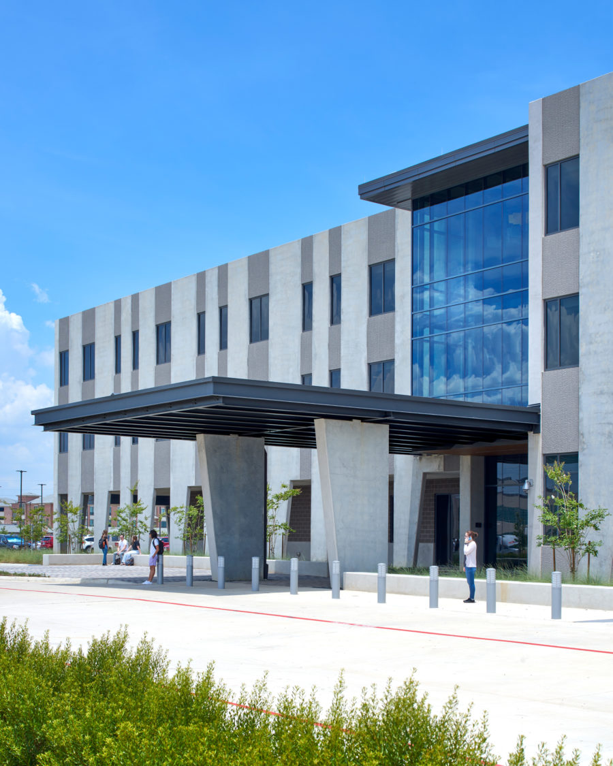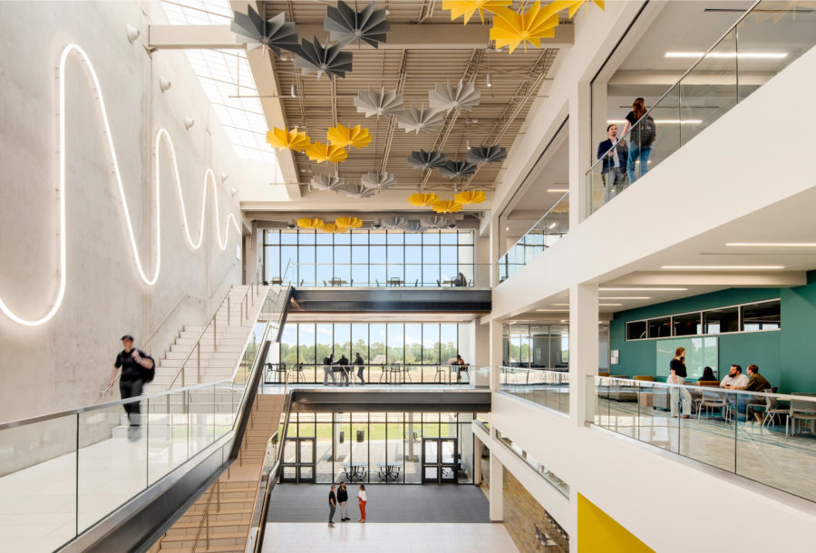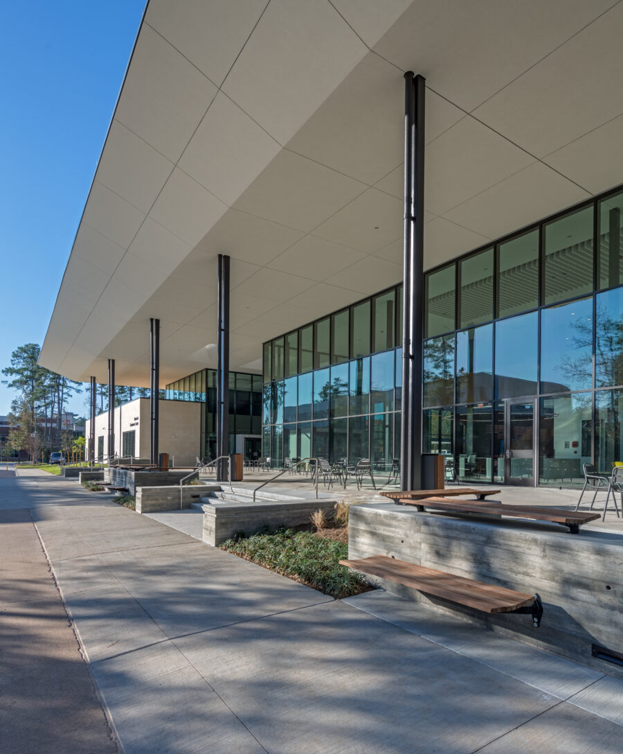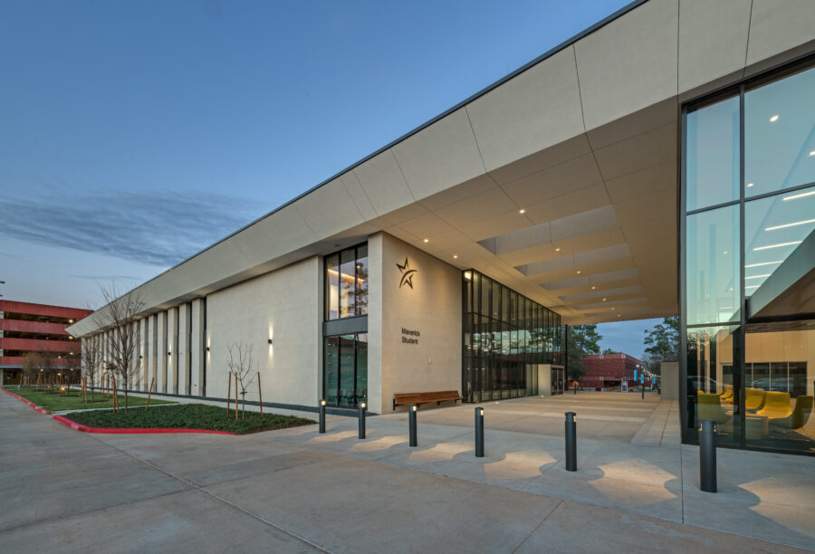As student enrollment growth continued at the University of Houston – Clear Lake, the school began to shift from a commuter campus for continuing education, to a lively version of the traditional university campus providing a four-year home for resident students. To support this effort, the campus was in need of a dedicated building to serve as a Recreation and Wellness Center housing several student amenities offered by the Student Life Department. The completed facility, designed by HarrisonKornberg and SmithGroup, not only provides essential student life amenities, but also serves as a striking campus landmark and beating heart of the University.
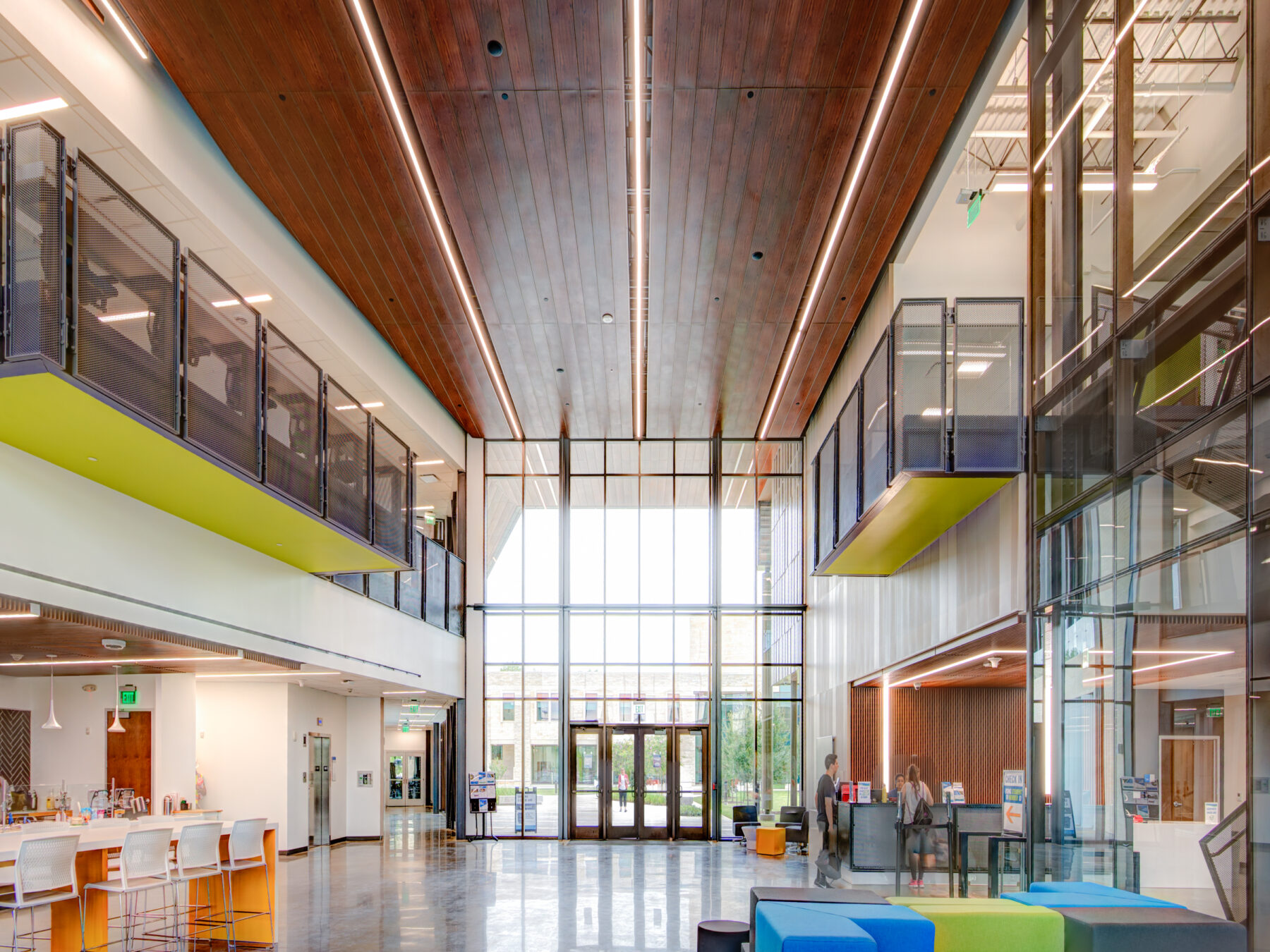
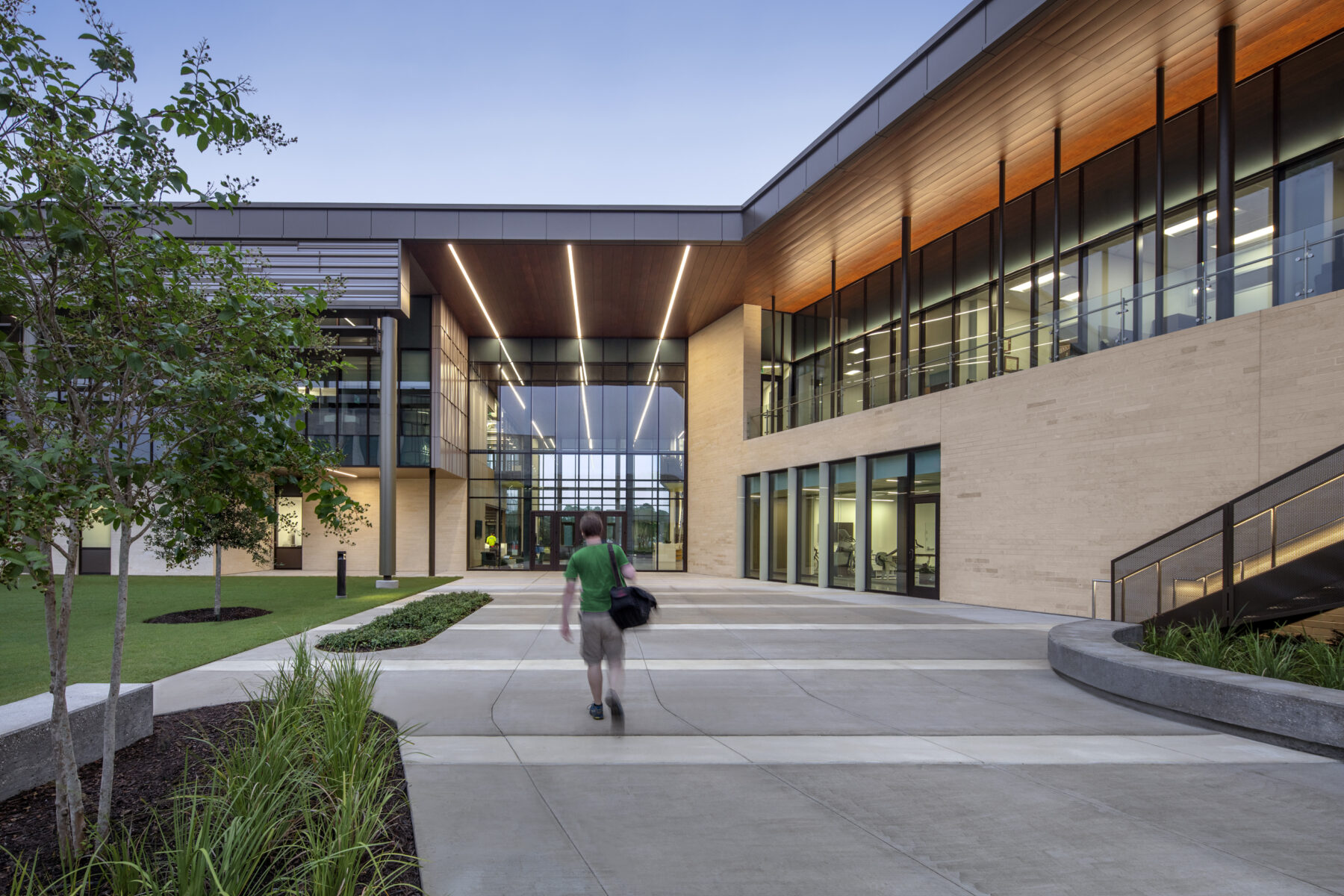
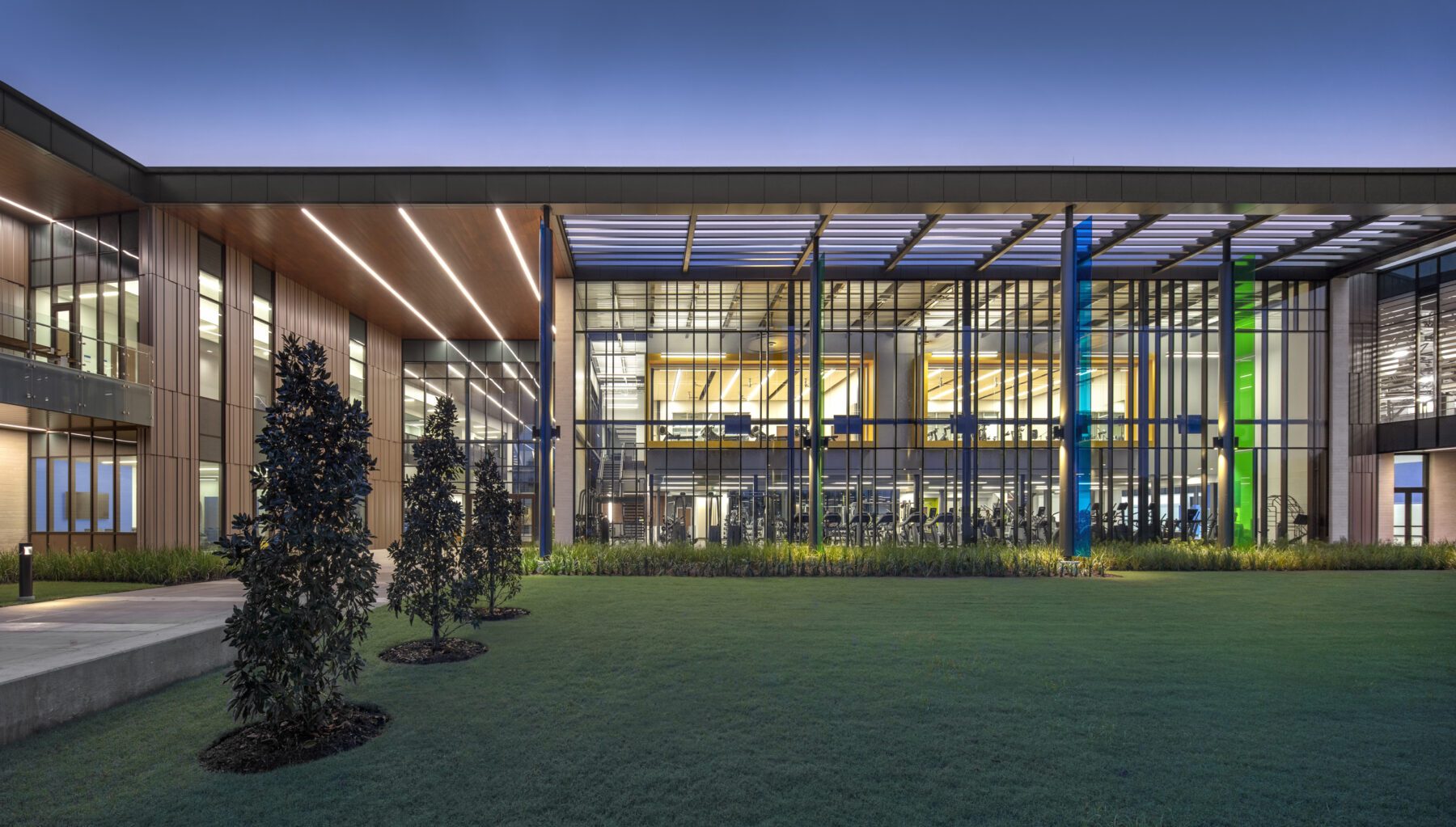
The new Recreation and Wellness Center consists of seven fitness zones, multiple types of sports courts, a 1/8 mile indoor track, multi-purpose exercise rooms, locker rooms, a cafe, offices, and support spaces.
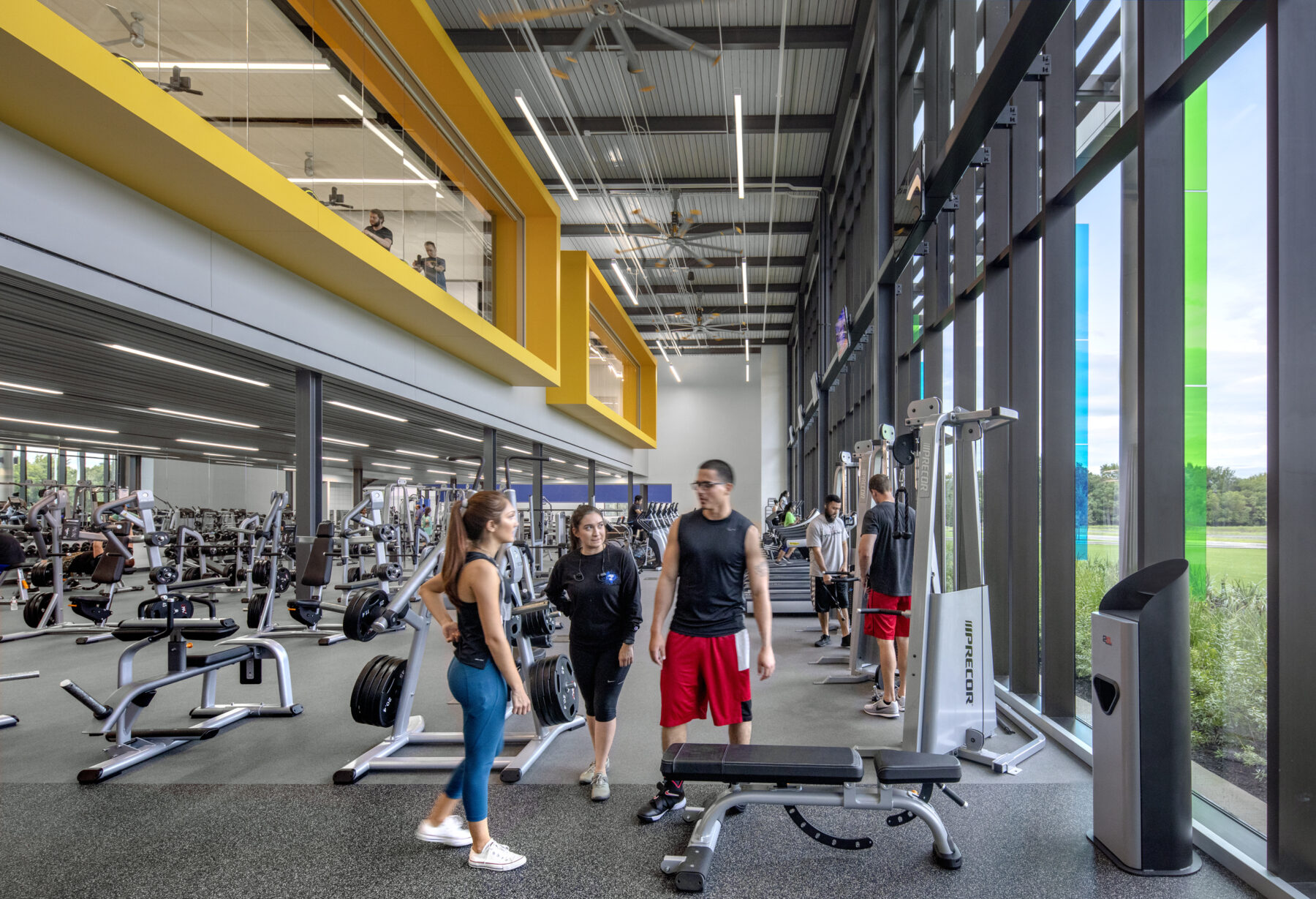
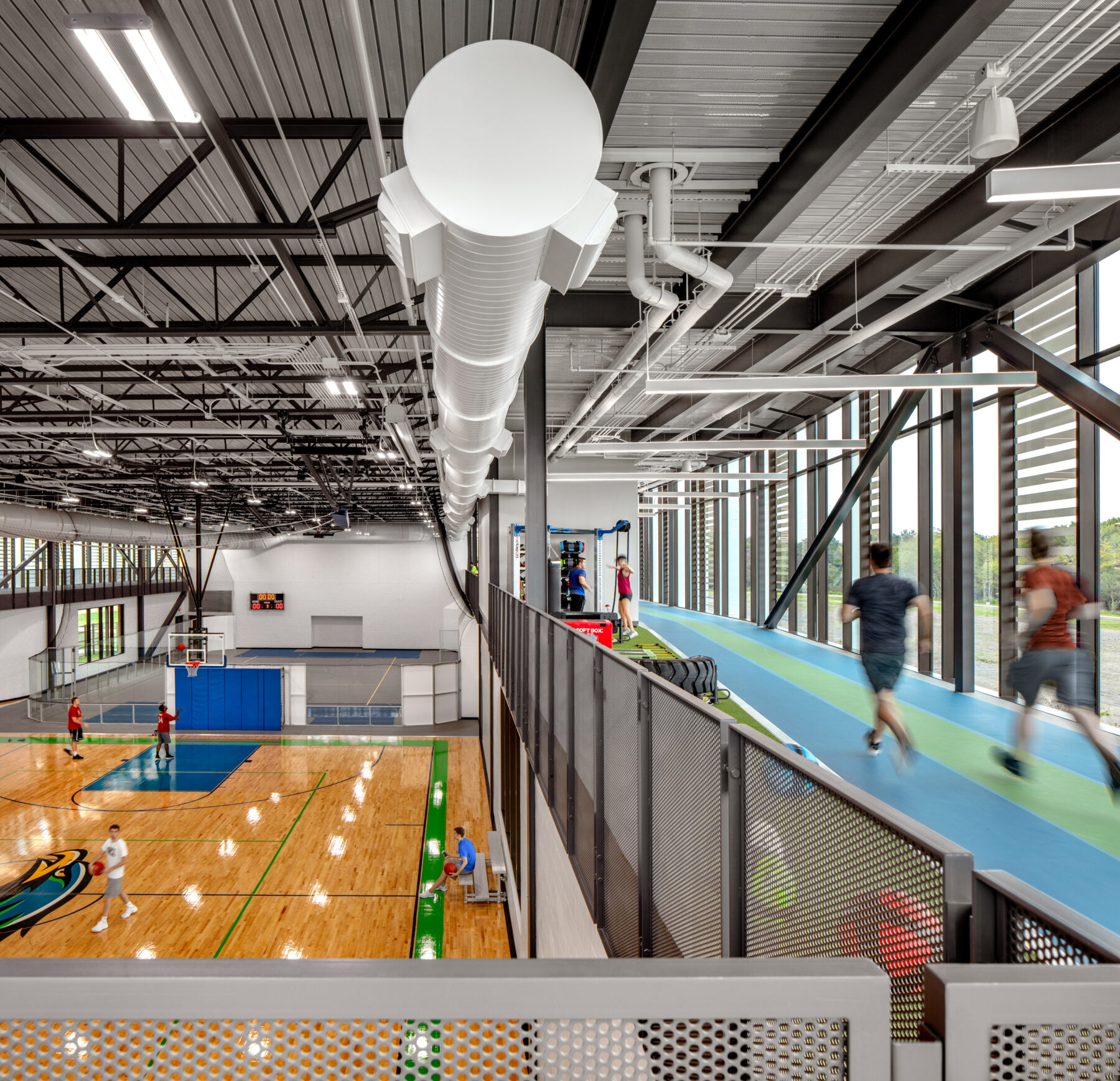
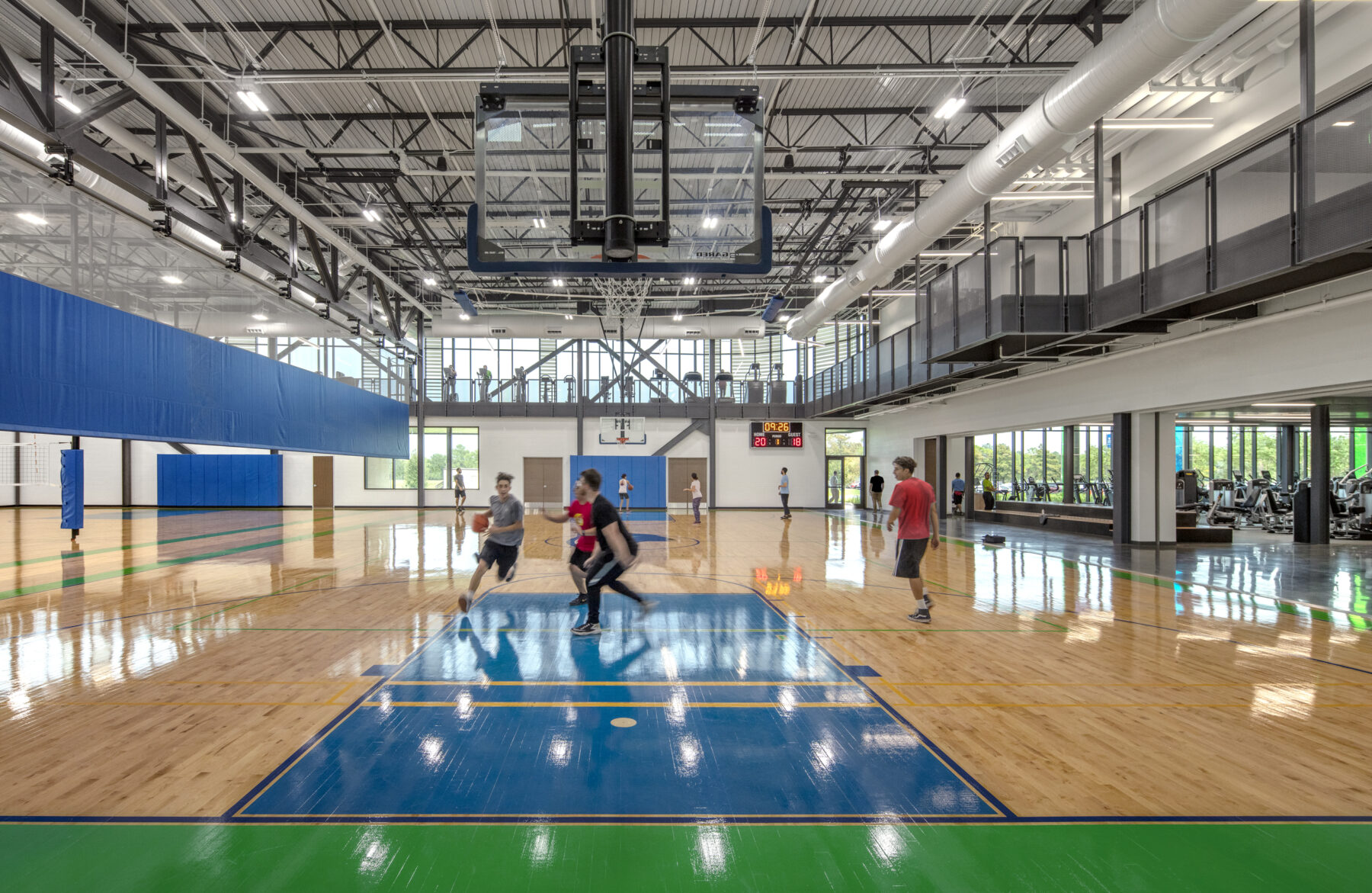
The building is also a mixed-used facility, composed of both academic and recreation spaces to support a synergy of student development and serve as the new home of the University’s Exercise & Health Science Department. Academic spaces include typical classrooms as well as state-of-the-art research lab spaces, including an exercise physiology lab and biomechanics lab. A large central pass-through lobby divides the recreation and academic wings, while still providing high transparency into all spaces to promote collaboration between the two programs.
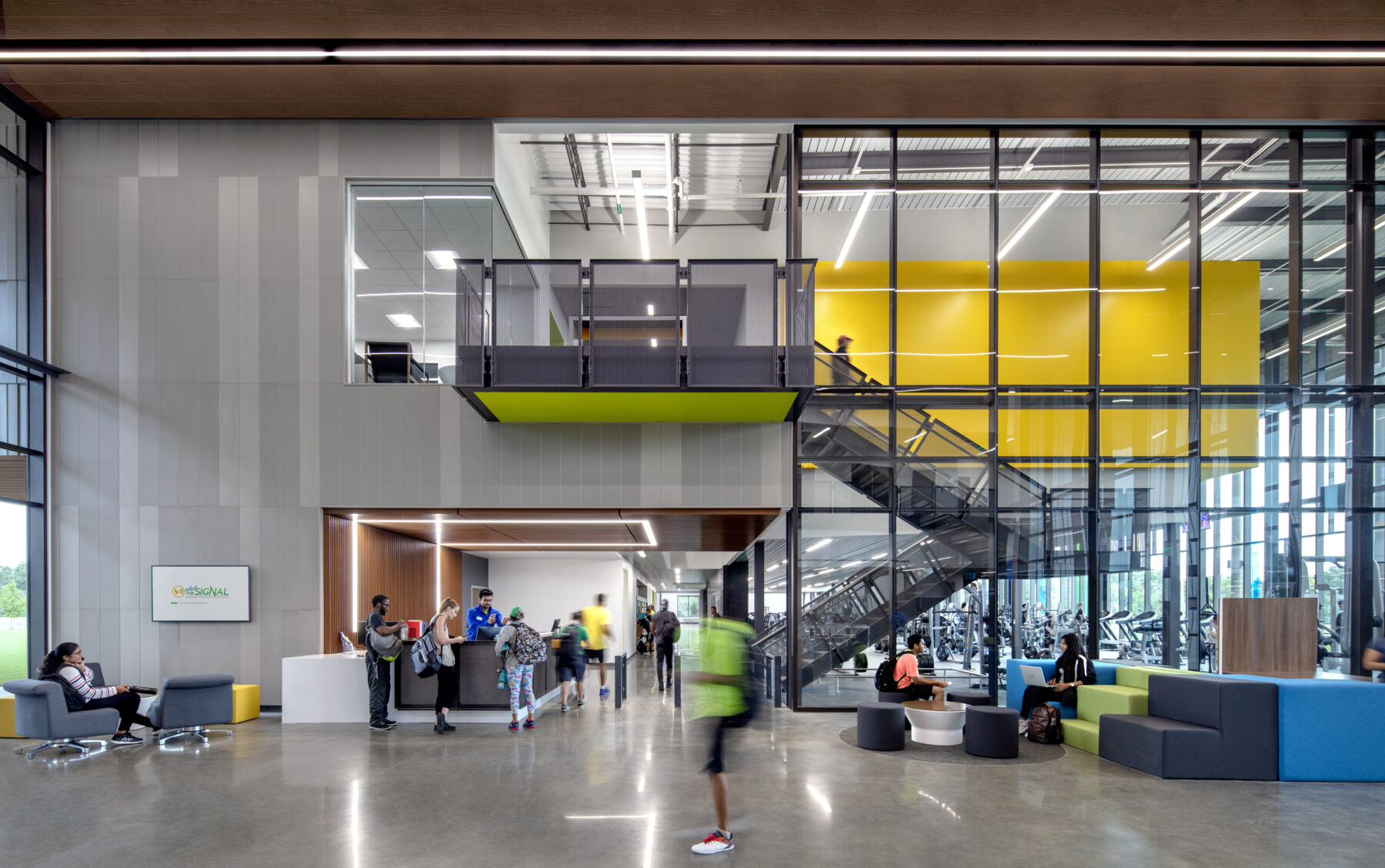
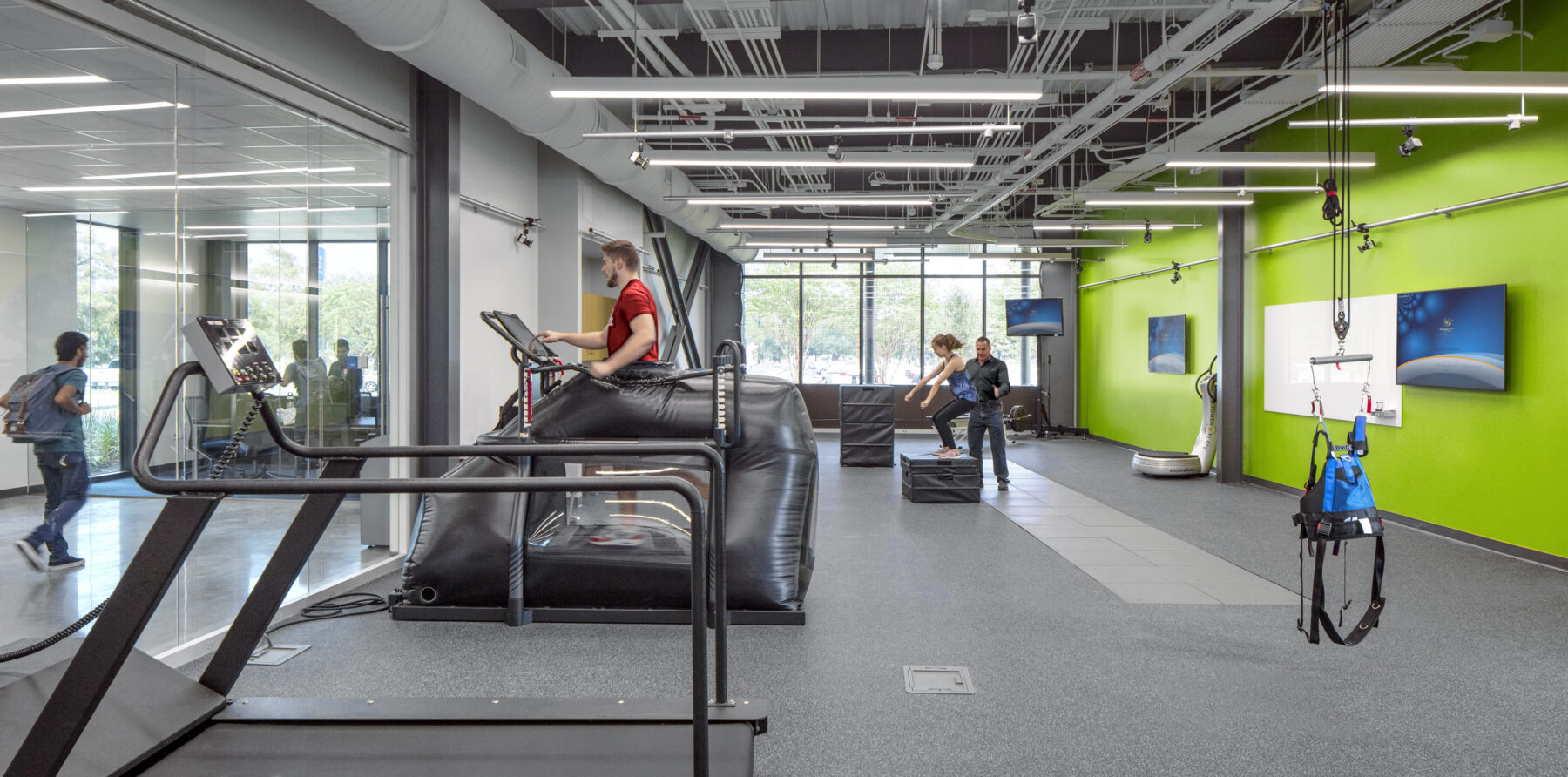
Brian Mills, Director of Campus Recreation and WellnessThe creativity, functionality, future-focused design and their team’s professionalism was on display at all times. The facility itself is an amazing addition to a campus undergoing a significant culture shift and has placed much needed focus on health and wellness.
