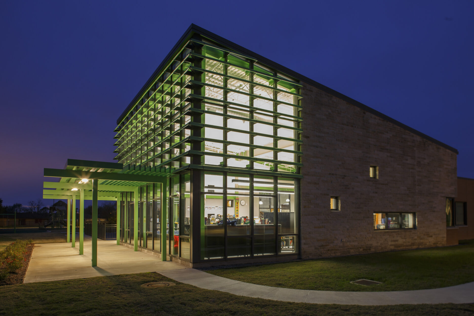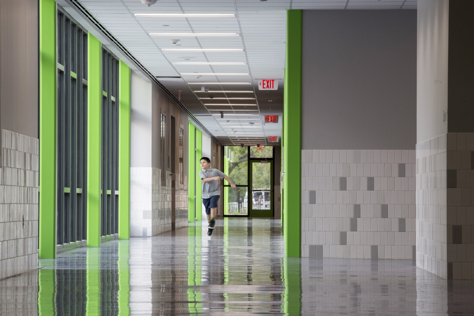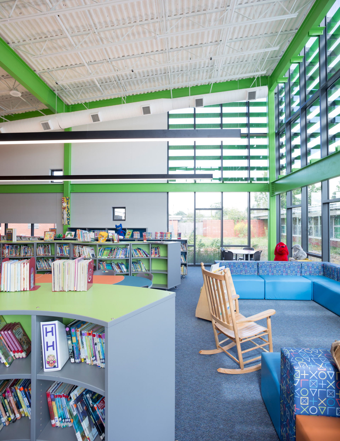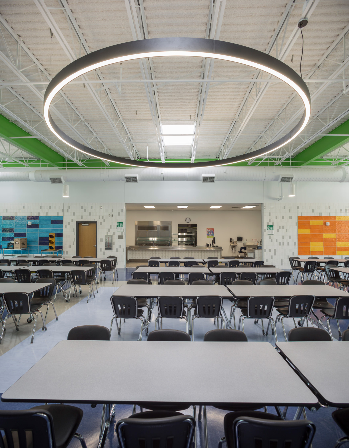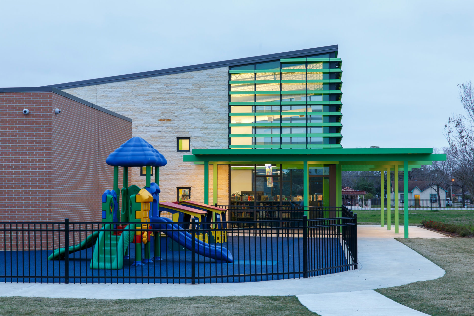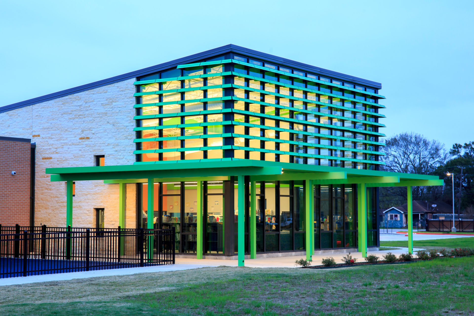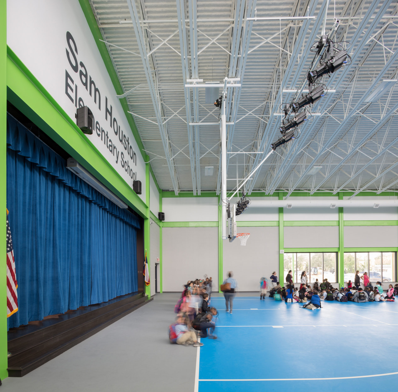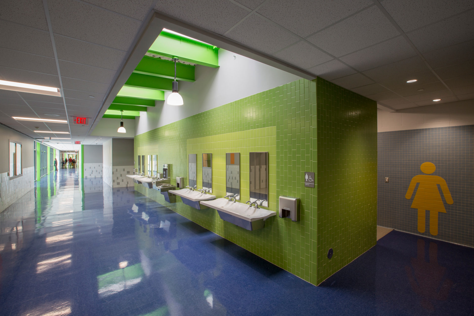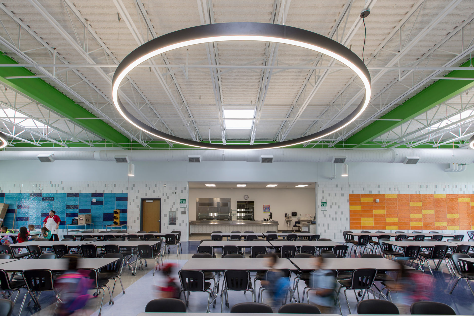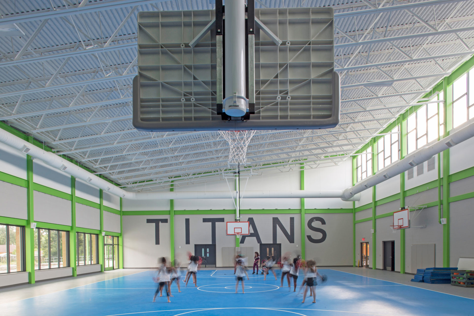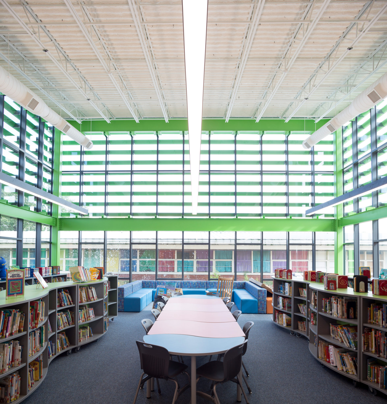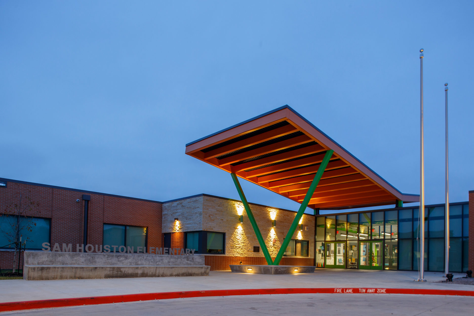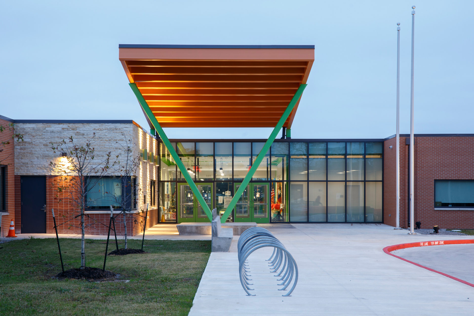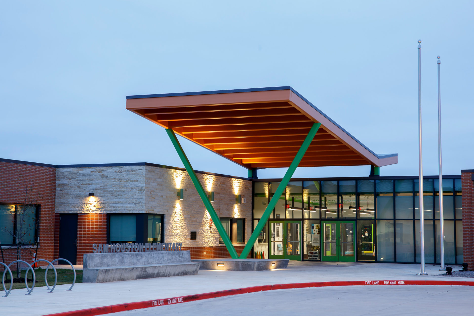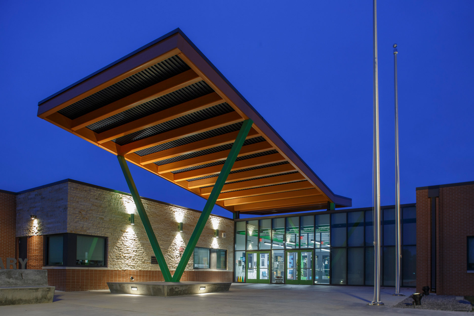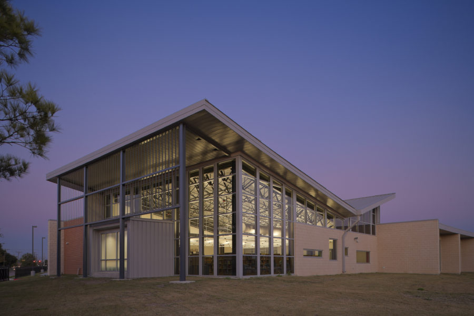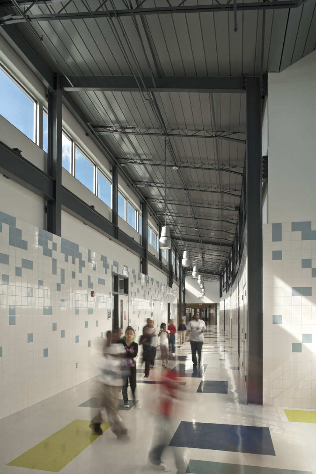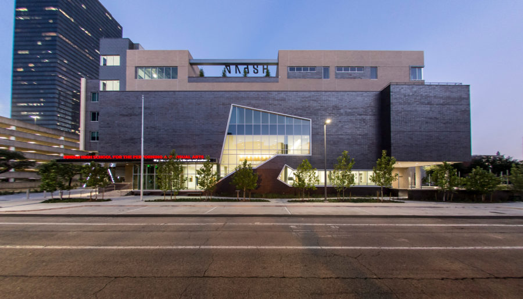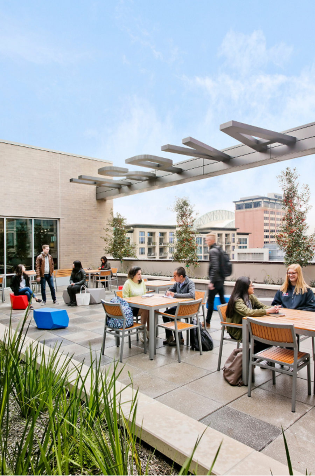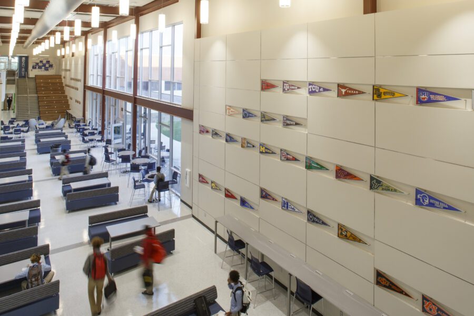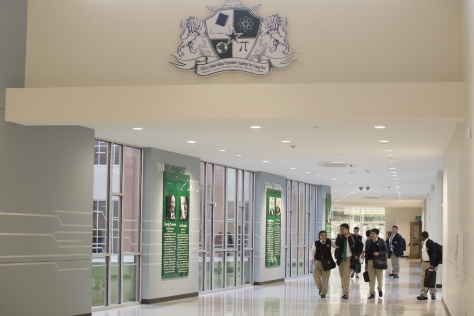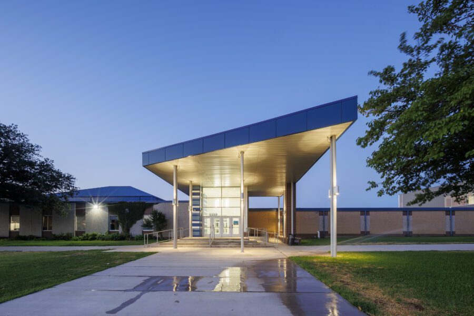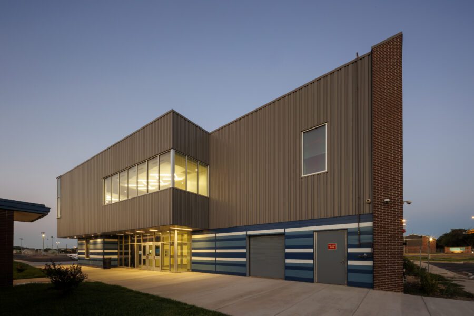Port Arthur ISD entrusted HarrisonKornberg to design a new elementary school on the site of an active school in this predominantly Hispanic neighborhood. Multiple meetings with teachers, administrators and community stakeholders provided valuable functional and cultural insight that guided the evolution of the design. Flexible, technology-rich classrooms combined with hands-on outdoor learning and play spaces result in a nurturing, forward-looking 21st century learning environment.
Pride of Place Distinguishes a Beacon for the Community
Sam Houston’s program includes a gym with a stage, cafeteria, library, computer labs, playgrounds and integrated life skills spaces for Pre-K through 5th grade. Natural light and culturally significant colors animate the entire school and resonate with neighborhood residents. The efficient, open layout offers outdoor views and intuitive wayfinding, and a single main corridor links the two entries, major public spaces, and two science gardens that nestle between three classroom pods. Multiple configurations and separate ‘learning zones’ increase flexibility and functionality in all classrooms.
Principal James Harrison describes the design integrity HarrisonKornberg brings to such important work:
James HarrisonWe aspire to create environments that reinforce community pride. At Sam Houston, a light-filled library provides a safe place for kids to explore and daydream, and affords great views of a play-meadow and trees. From the street this space’s distinctive form is an icon in the neighborhood, and glows like a ‘learning beacon’ at night.”
Sustainable features that enhance comfort and promote learning include ample daylight in all student spaces and corridors, modulated by external sunshades. The exterior brick and limestone facades, as well as the interior finishes, are durable and require minimal maintenance—and all are VOC-free. HVAC and plumbing systems are highly efficient, and a light control system minimizes energy waste.
