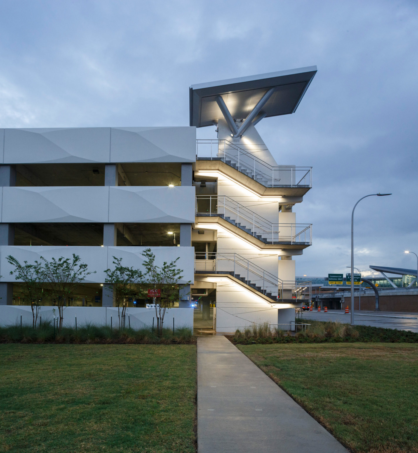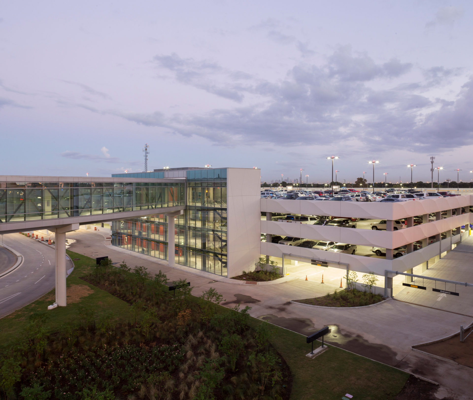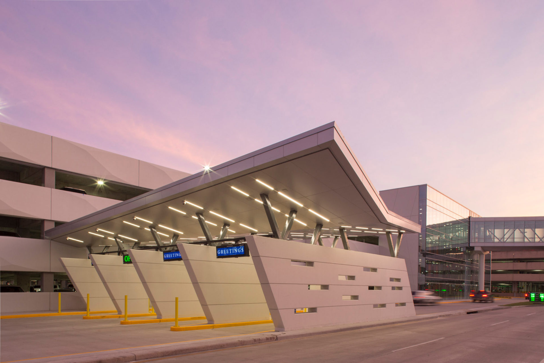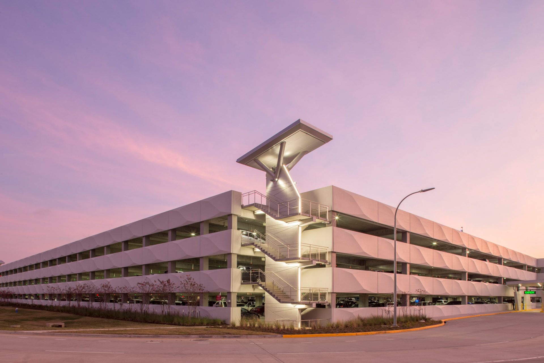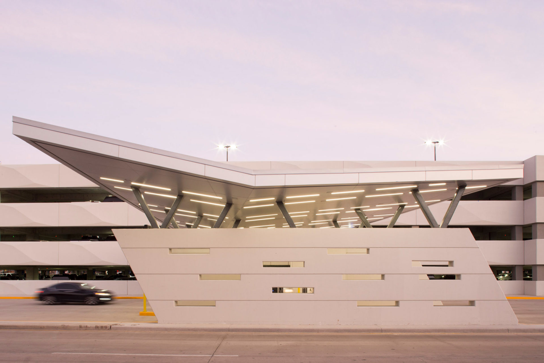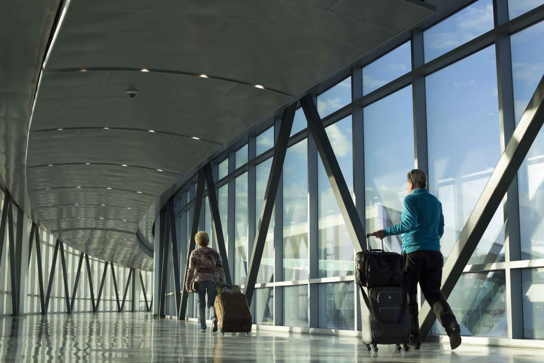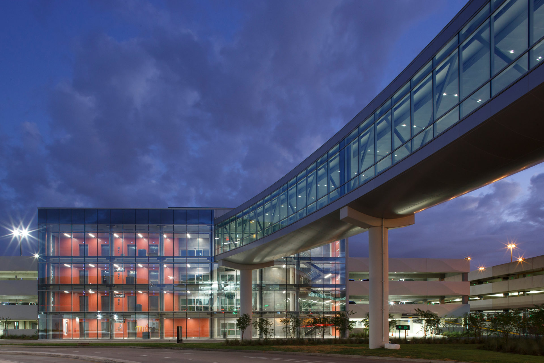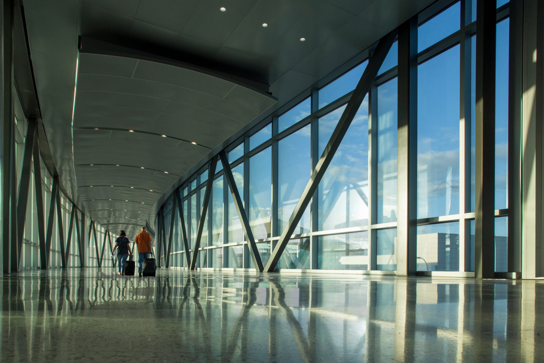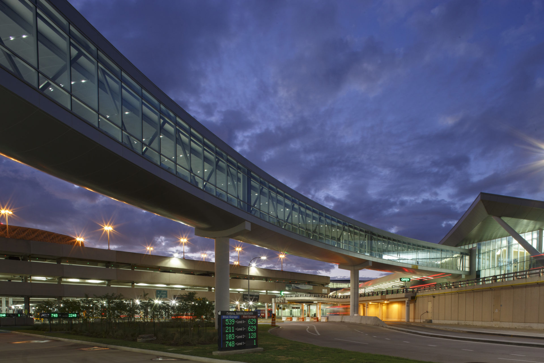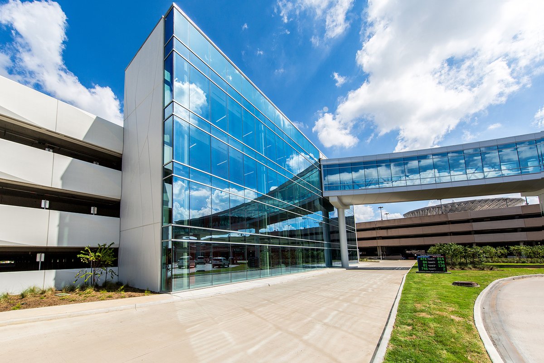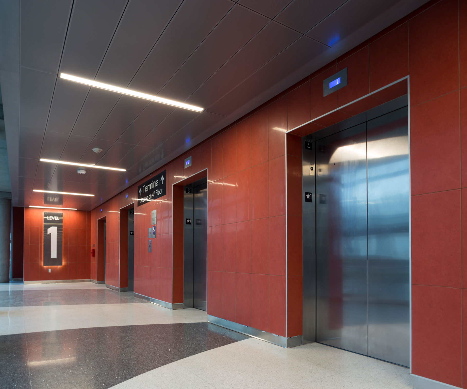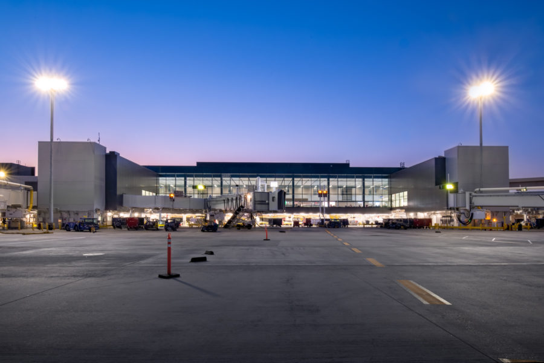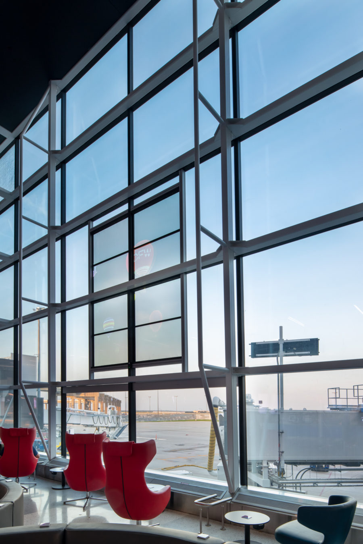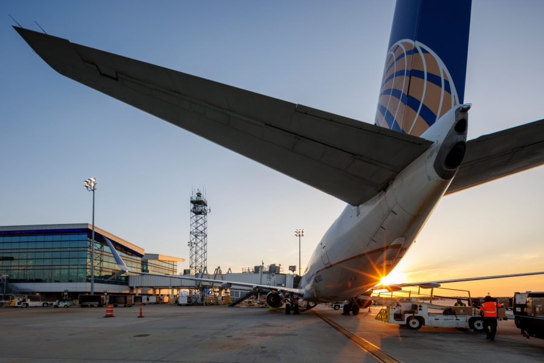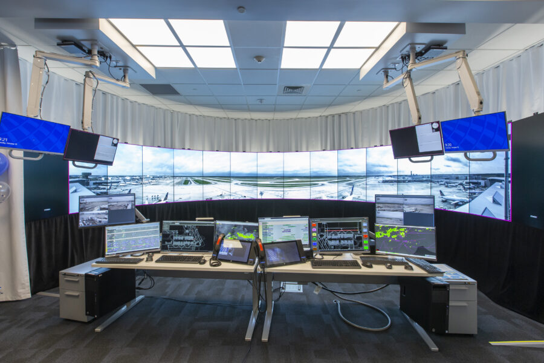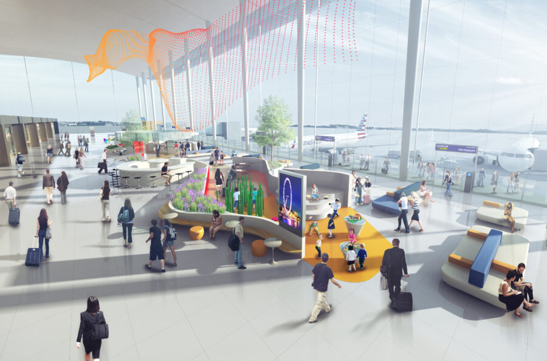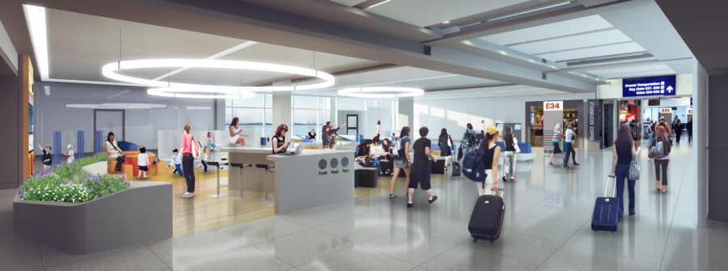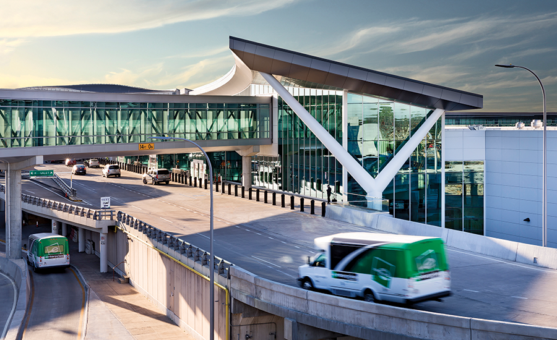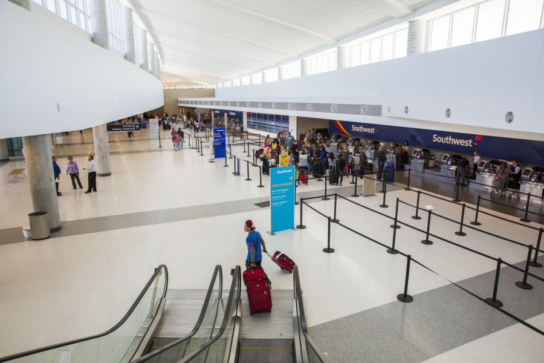Light-filled, appealing and welcoming are adjectives not often assigned to massive parking garages. However, the new West Concourse Garage at Hobby Airport acts as a gateway to the site and initiates a memorable, easy and comfortable passenger experience as soon as patrons enter the property.
A New Gateway for an Expanding Airport
Over one million new square feet of parking for three thousand cars will meet Hobby’s anticipated parking needs until 2030. Given the prominence of its site, the garage required a highly refined, iconic design. Our team developed an innovative and aesthetically striking precast concrete spandrel that also simplified construction and reduced costs of the cast-in-place concrete structure.
The garage’s entrance court welcomes travelers with a dynamic roof structure that symbolizes the speed of flight and the excitement of travel. Clear signage and a central light court simplify wayfinding. Status displays throughout announce accurate parking counts while LED space indicators make finding an open spot quick and easy. One-way speed ramps allow swift, safe ingress and egress.
The garage facility includes four-story elevator lobby – a sunny space with a boldly colored elevator core and large open stair. The lobby’s top level opens to a gracefully curved, climate-controlled pedestrian bridge that connects the garage and terminal expansion across 330 feet of roadway. The bridge design expresses its long span with crisply detailed exposed steel trusses. The lobby and bridge feature metal ceilings with linear light fixtures and terrazzo floors patterned in flowing curves. The garages’ entrance court features a dynamic roof structure that expresses the motion of flight and the excitement of travel.
The garage boasts many features to enhance the efficiency of the parking experience. Clear signage and central light courts make navigating this large structure intuitive. Signage includes accurate parking counts per floor and zone. LED indicators over each space make finding an open spot quick and easy, while reducing parking search times. Speed ramps up and down the structure allow rapid and safe ingress and egress.
Ian Wadsworth, CFO/CCO of Houston Airport SystemThis new parking garage not only addresses the capacity needs associated with the unprecedented growth being experienced at Hobby Airport, but it also represents a significant customer service enhancement… With an air-conditioned walkway and user-friendly space locator system, the new garage offers guests a comfortable and efficient parking experience.
A four-story conditioned lobby features a boldly colored elevator core visible from the terminal, and a large open stair. The top-level provides access to a gracefully curved, crisply detailed pedestrian bridge crossing 330 feet of roadway to the new terminal. Natural light animates both lobby and bridge, and each features metal ceilings with linear light fixtures and terrazzo floors patterned in flowing curves.
The garage was designed with sustainability in mind. Drivers of electric vehicles will find convenient charging stations, and low-wattage LED lighting dynamically responds to daylight levels. A central light court which include a planted garden, allows natural light to permeate all areas of the large floorplate, reducing the need for electric light. Extremely durable anti-graffiti coating will last for 20 years without repainting, and fire lane paving allows grass to grow, reducing site runoff.
HarrisonKornberg collaborated with Walker Parking on the design of this new garage. This project kicked off a larger $200 million expansion that aimed to add upward of 1.5 million new travelers to Houston’s Hobby Airport each year.
